Elevated Transitional Kitchen Remodel
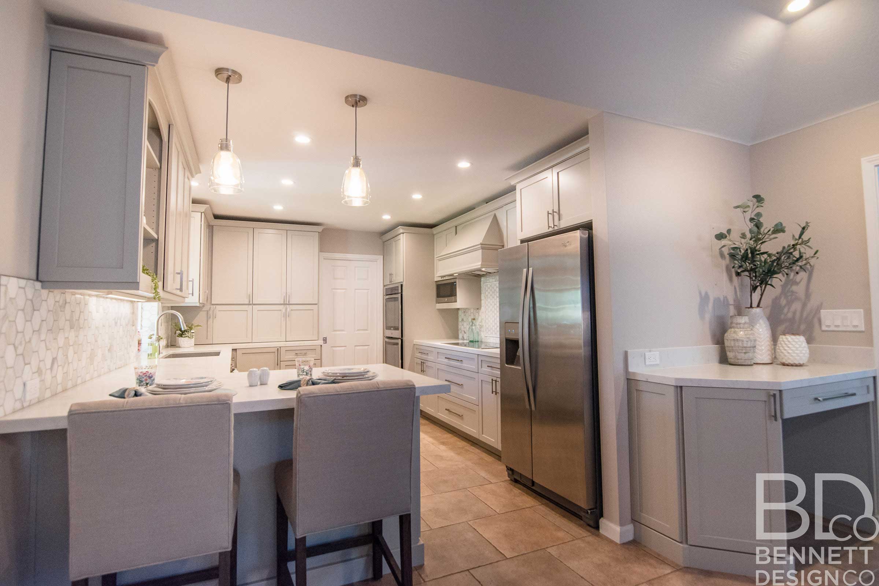
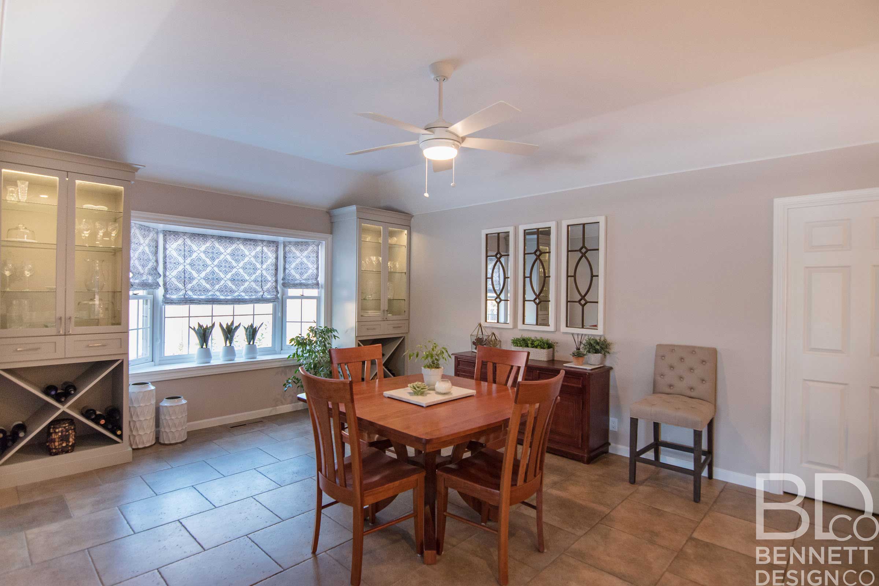
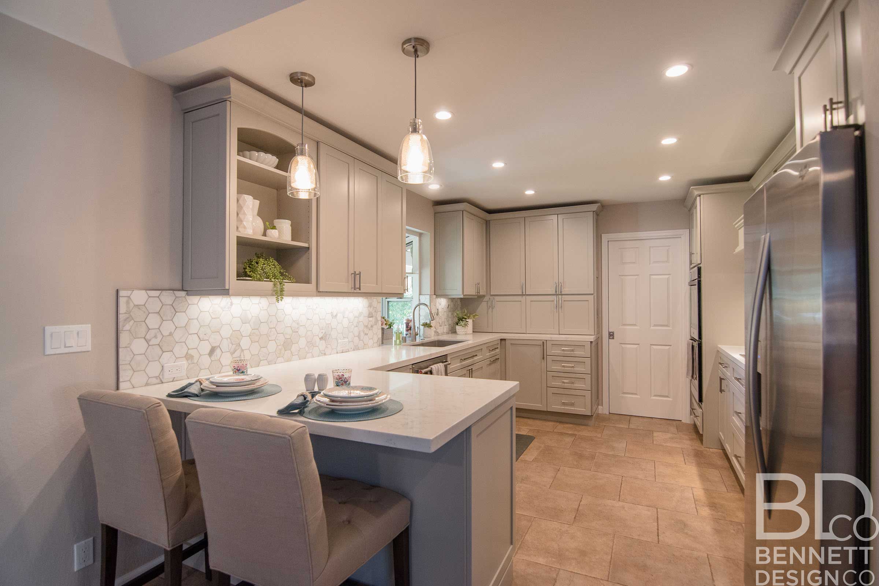
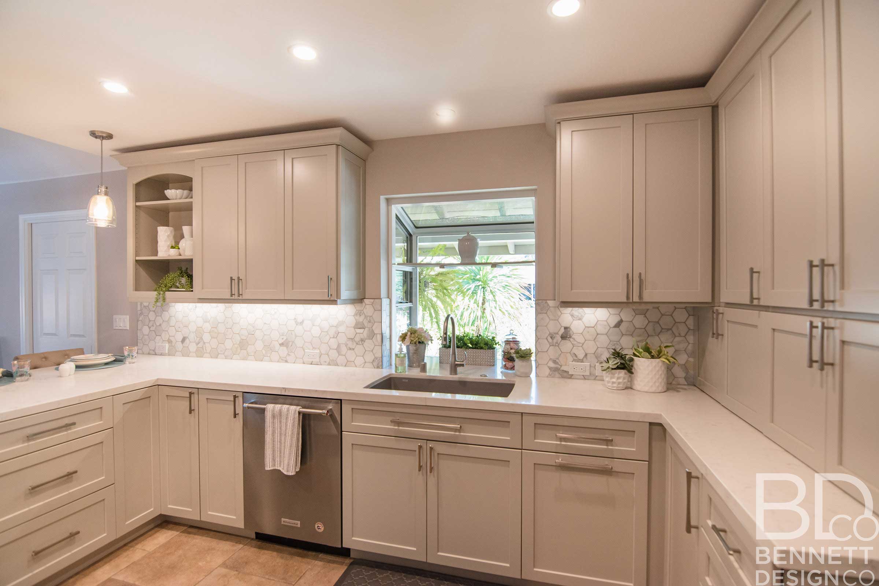
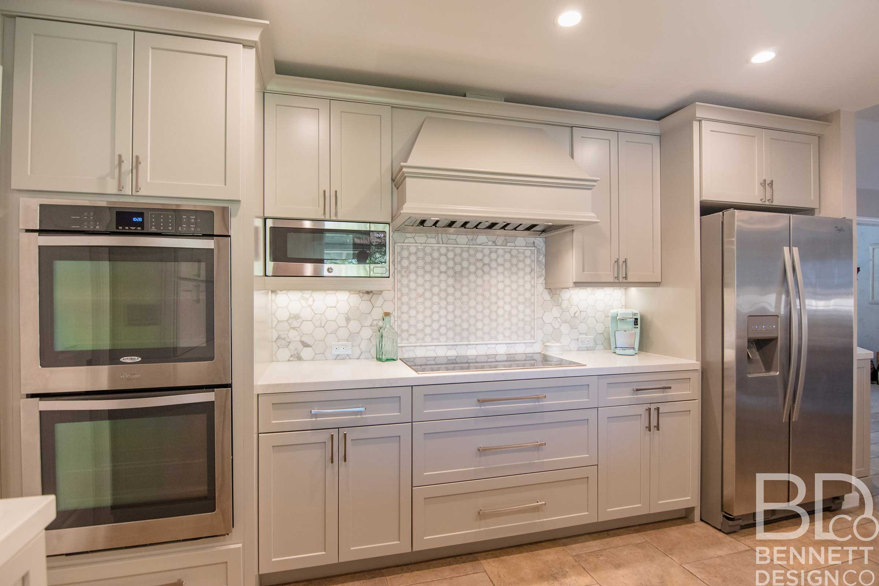
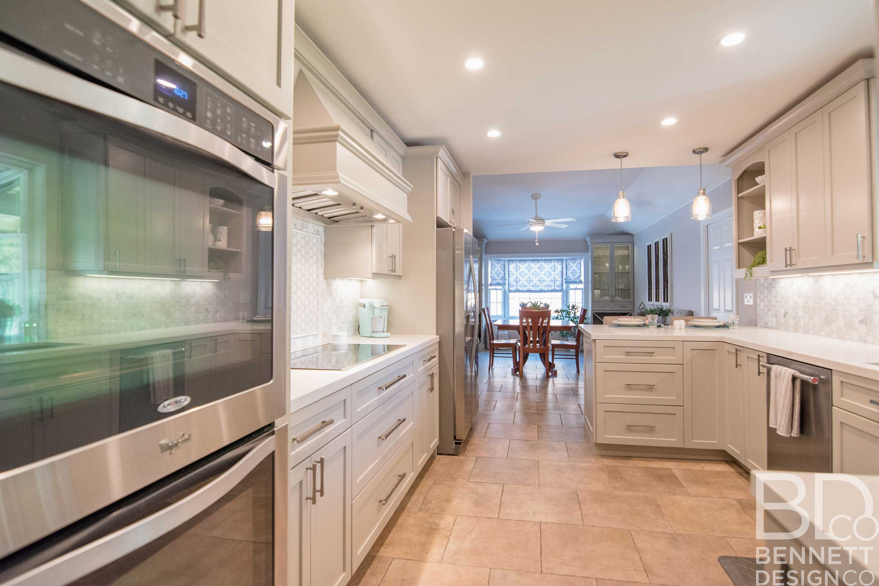
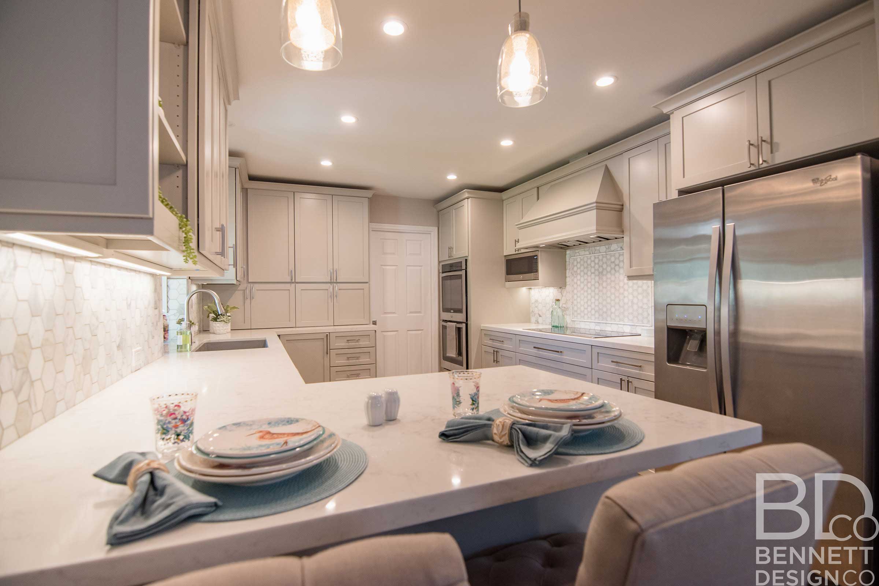
ELEVATED TRANSITIONAL KITCHEN REMODEL
This 1970’s kitchen had been well used for decades and was due for an update when this retired couple started hosting a new generation with the birth of their grandchildren. Dark slab wood cabinets were replaced with off-white shaker style cabinets. Pretty details like the range hood cover, bookcase cabinets, and appliance garage helps add beautiful yet function details to their new space. By removing the wall separating the dining room and kitchen and adding built-in buffet cabinets we were able to open up the spaces without loosing any storage. Their favorite part is the stools at the peninsula where their grandchildren can sit after school, play games, and enjoy a weekend breakfast with them.


