Large Transitional Home Remodel
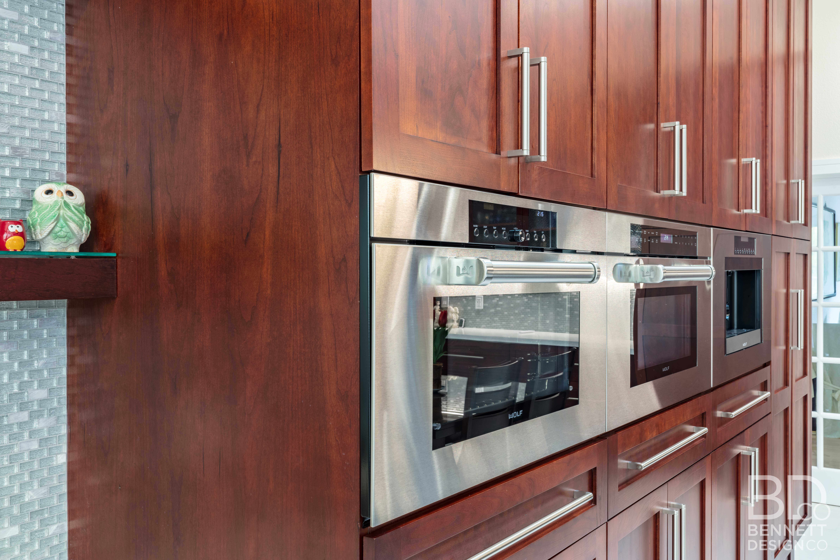
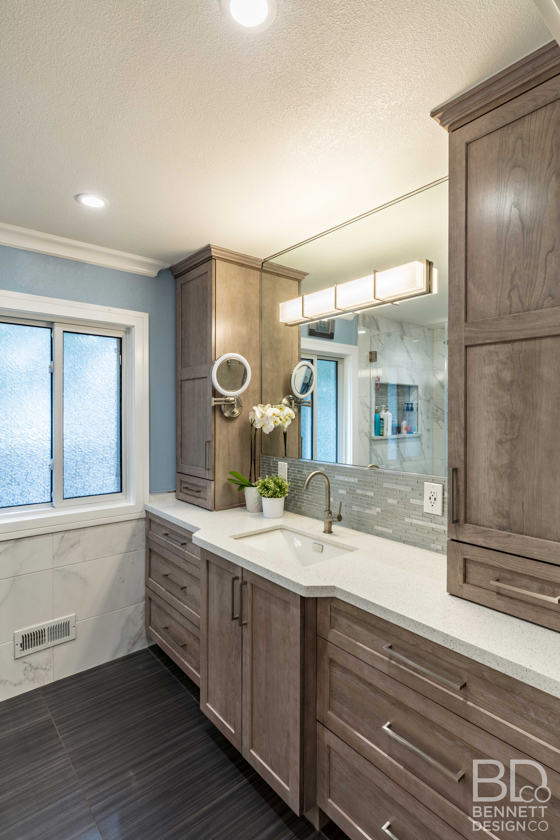
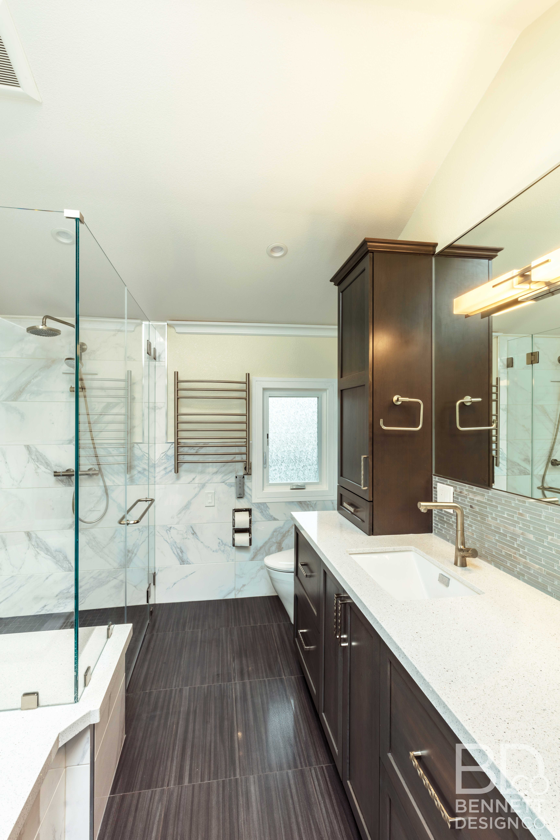
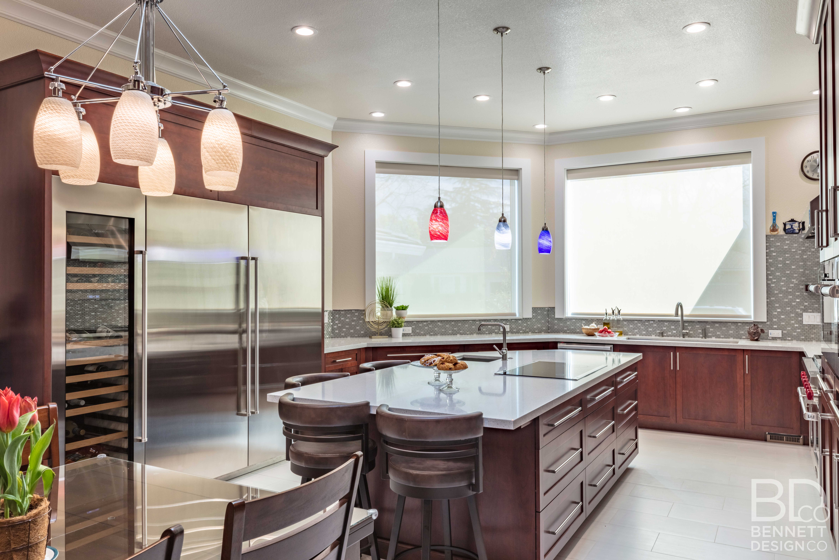
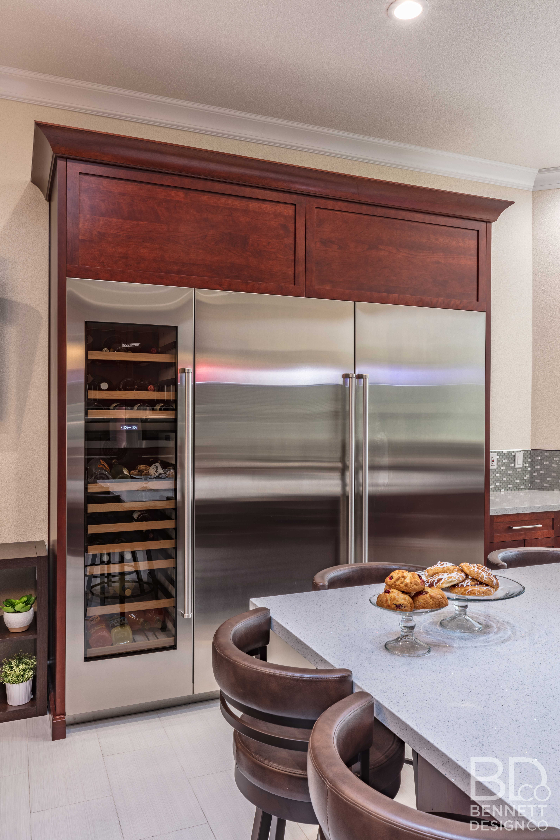
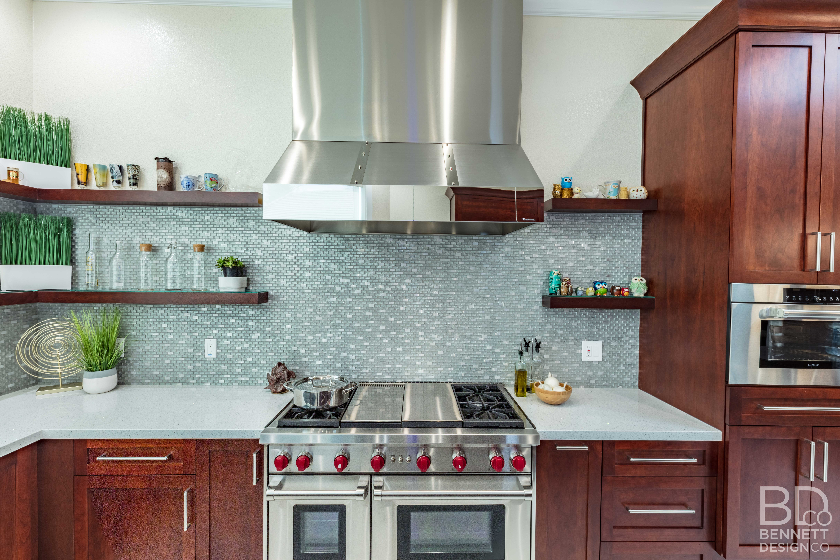
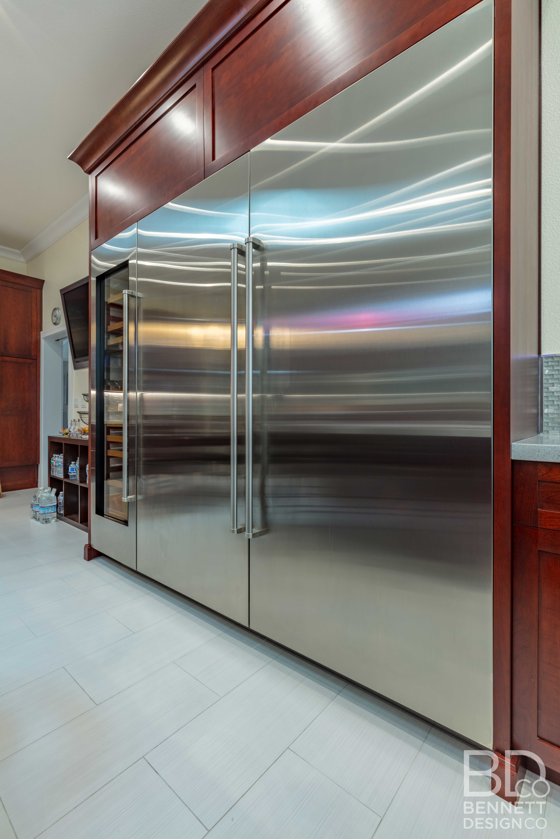
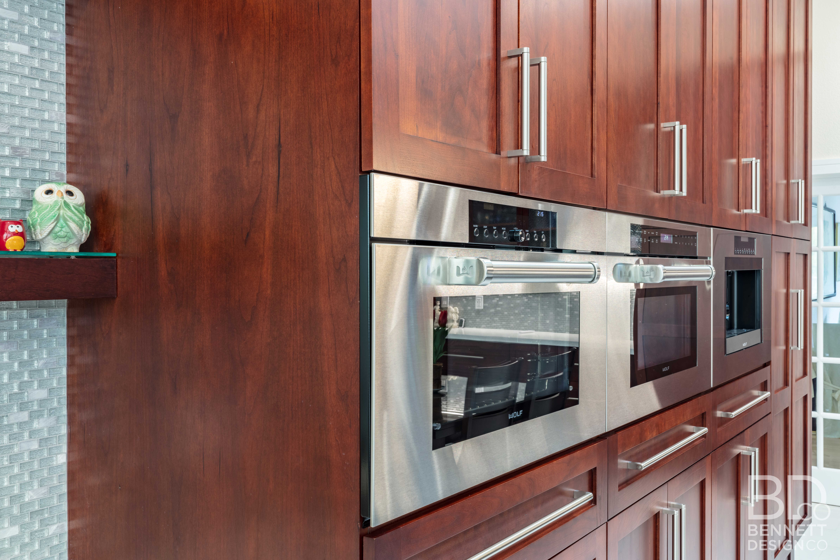
LARGE TRANSITIONAL HOME REMODEL
Kitchen – This large kitchen remodel needed to house some serious appliances so we had to figure out where to put all of them! With 6.5 feet of refrigeration, two cooking surfaces, two dishwashers, three ovens, a microwave, and a built-in coffee machine – we had our work cut out for us! We decided on tall cabinets for the primary oven, microwave, and coffee machine so even this petite chef can have everything at her fingertips, and at a height she can reach! Once we settled on placement for everything, we picked a rich, simple shaker-style cabinet and added a glitzy glass backsplash tile paired with a bright quartz countertop to ensure easy maintenance for this serious chef.
Bathroom – Storage was a big necessity in both the hall and master bathrooms so we opted for counter style upper cabinets to maximize these small bathrooms. The hall bathroom is shared by their two daughters so matching “hers” and “hers” sides were established to allow everyone their own space. A simple cool tone color palette with accents of blue, help these busy rooms stay clean and organized.


