Rustic Transitional Kitchen Remodel
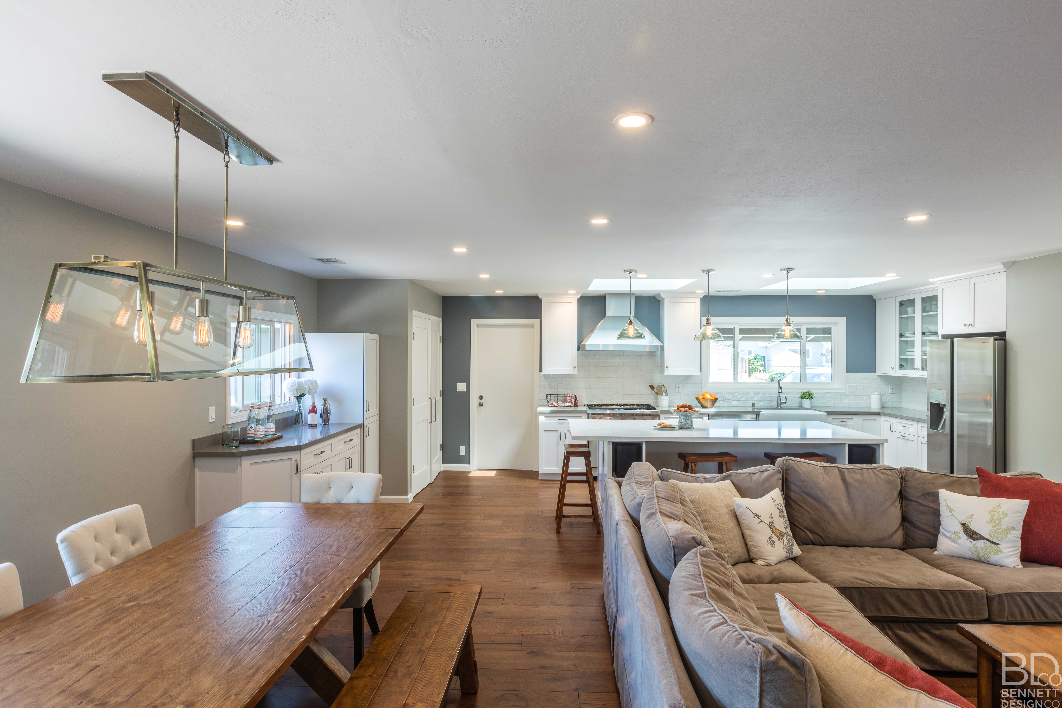
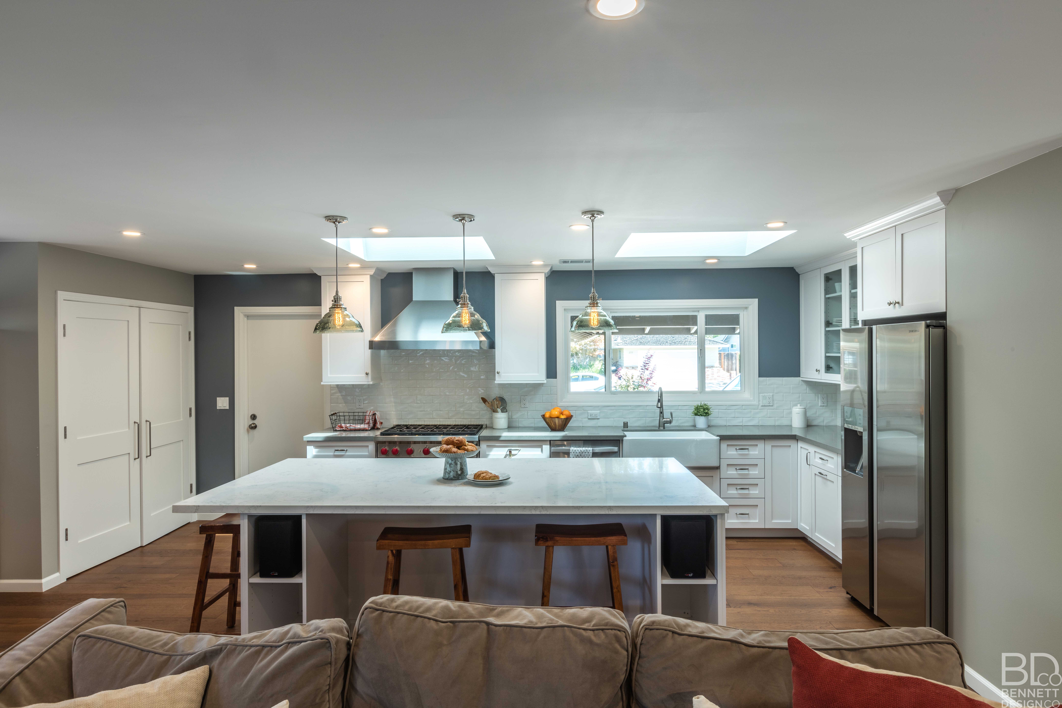
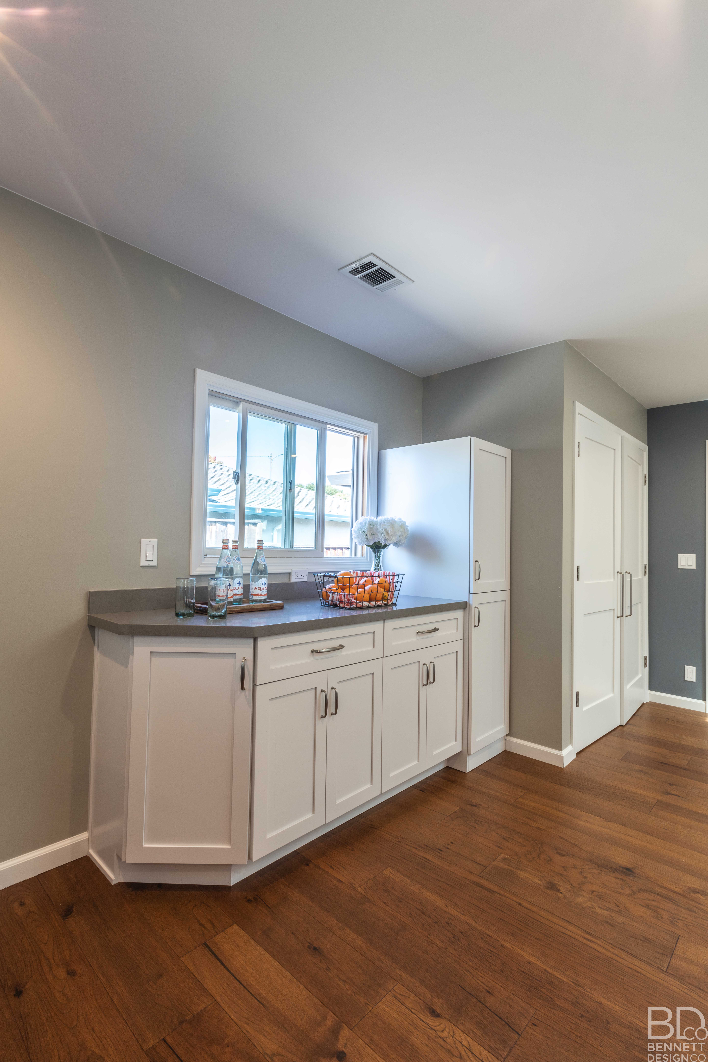
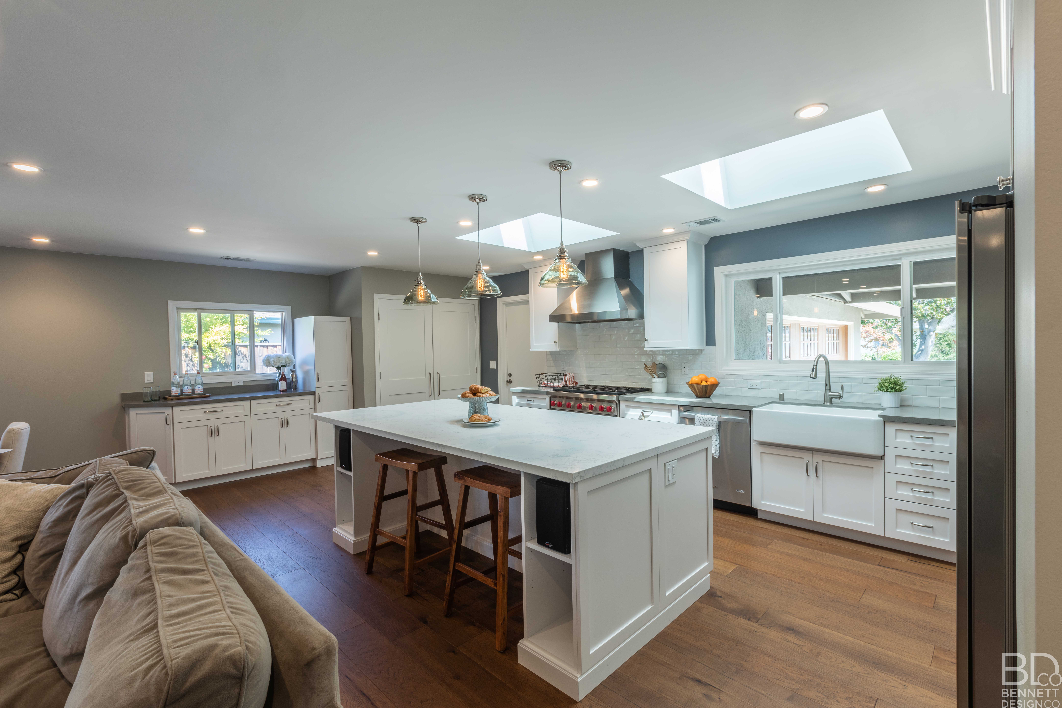
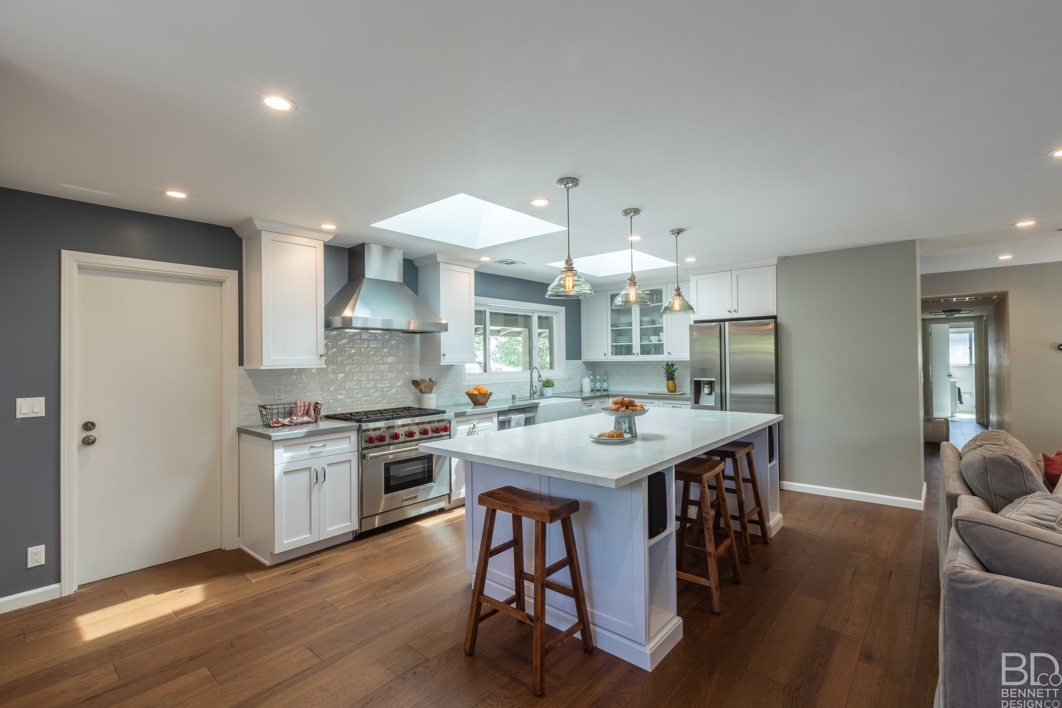
RUSTIC TRANSITIONAL KITCHEN REMODEL
This home was in the perfect neighborhood for this busy young family but the layout was all wrong! With a large formal dining room located in the front of the home and a small galley kitchen facing a narrow side yard, we quickly decided a shuffling was in order. Combining the small kitchen and family room with the large formal dining room allowed us to expand the kitchen and create a common area that every member of the family could enjoy. We selected a rich hardware floor to run throughout the space and contrasted that with crisp white cabinetry and a cool gray quartz countertop. A navy accent wall adds a pop of color in the kitchen area while a calm neutral unifies the rest of the common areas. A rustic dining table, pendant light fixtures, and farm style sink add a rustic element making the space feel relaxed and comfy for this casual family.


