Classic Traditional Kitchen Remodel
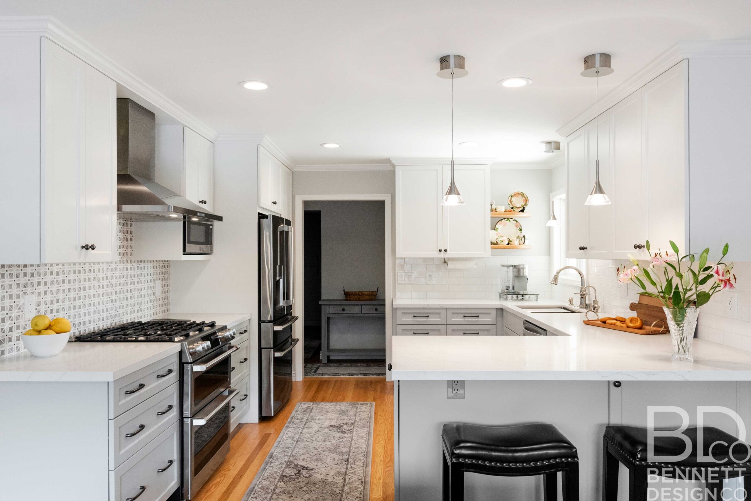
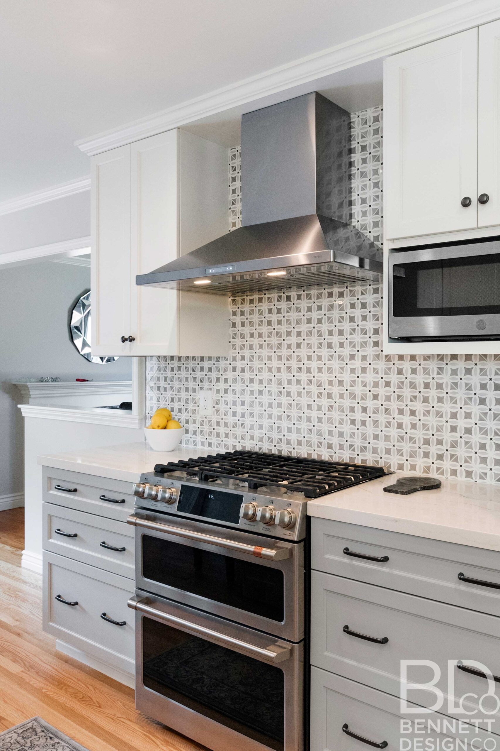
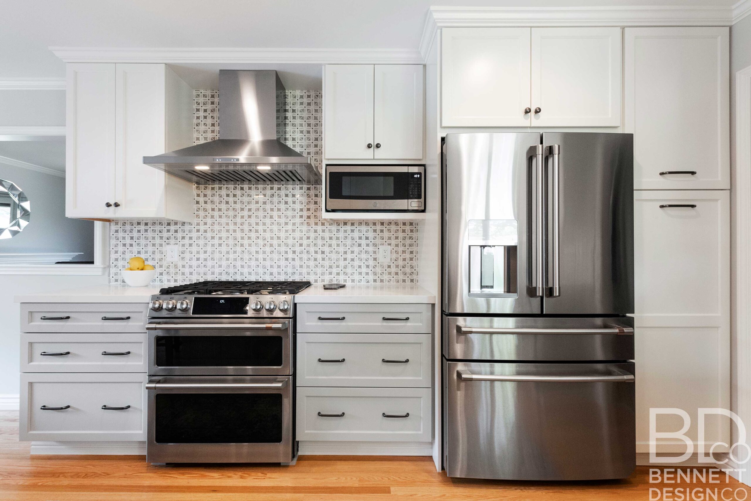
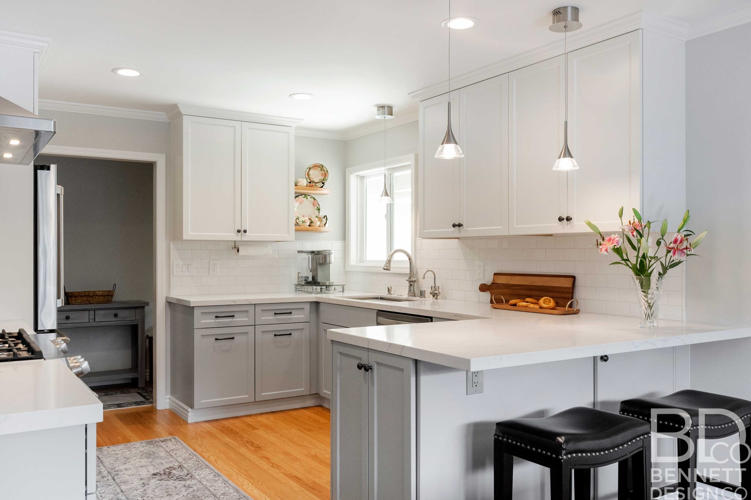
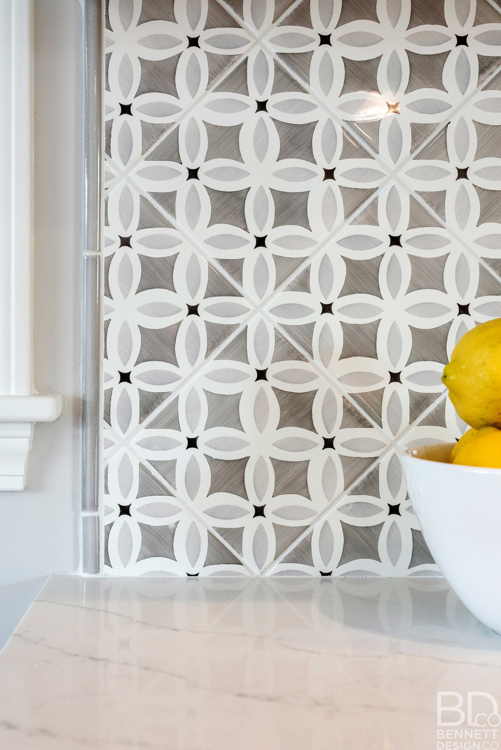
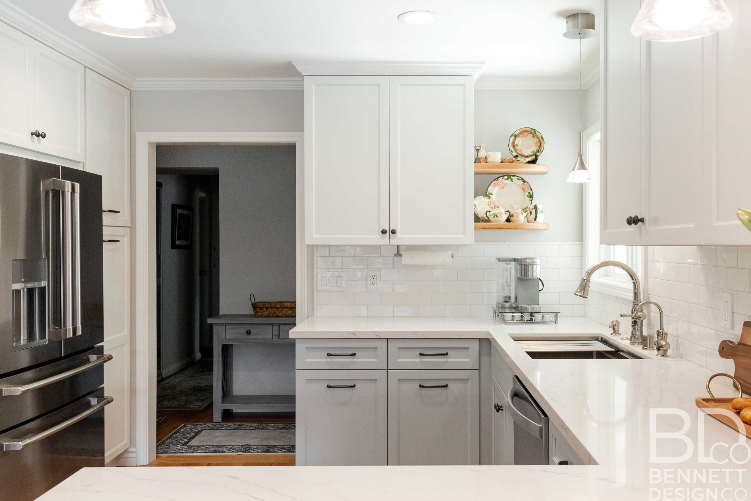
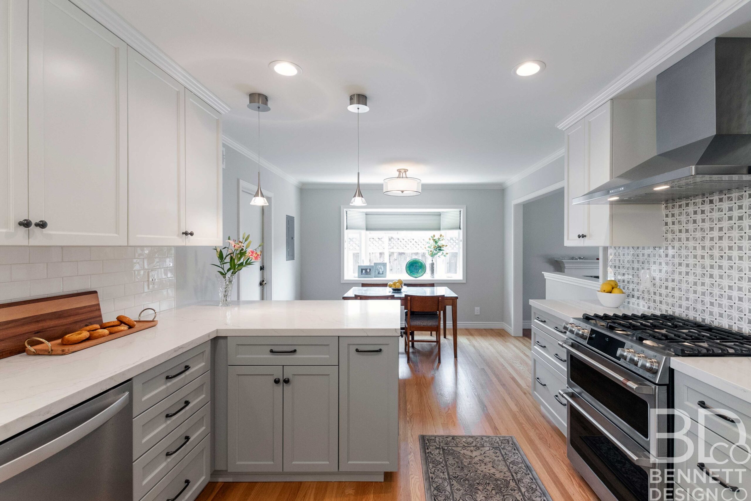
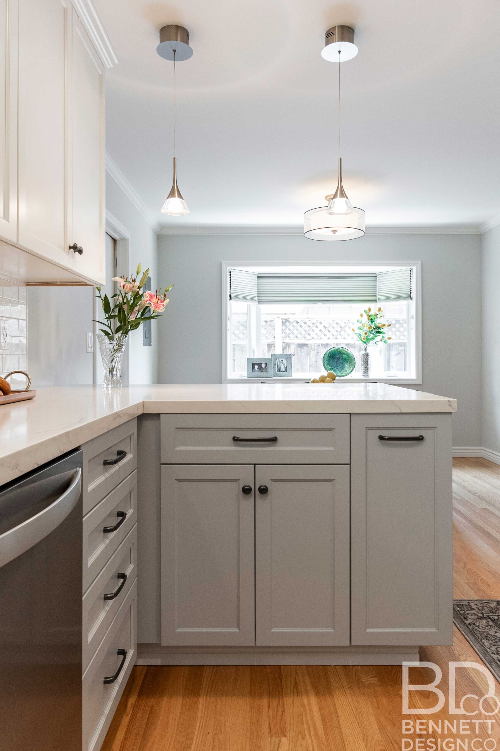
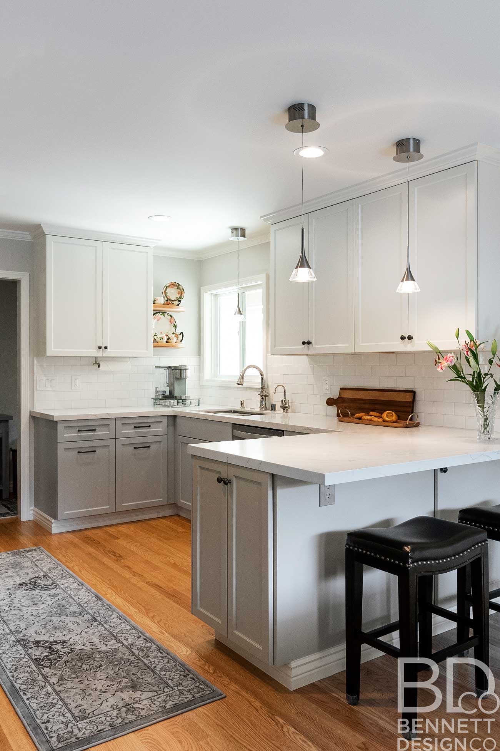
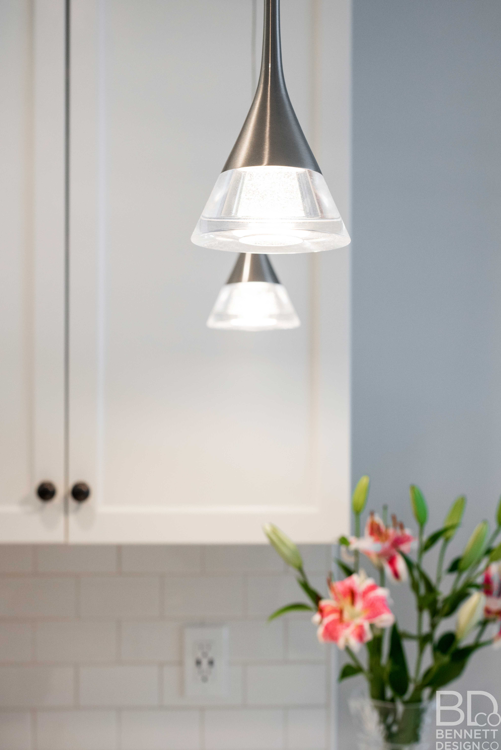
CLASSIC TRADITIONAL KITCHEN REMODEL
This project focused on reworking the kitchen footprint to be more functional within its existing space. We rearranged appliances and maximized cabinet storage to take this previously crowded kitchen and turn it into the perfect spot for cooking and entertaining. The hardwood flooring was matched from other areas of the house to create a continuous flow and add warmth to the space. We opted for two tone cabinets, gray on the lowers and white on the uppers. This allows for a bright and clean look without being sterile. The backsplash is mixed, with a decorative pattern on the range wall and a simple subway opposite. White countertops and multi-tone hardware help complete the look. This space is now highly functional, with just the right balance of current and traditional trends.


