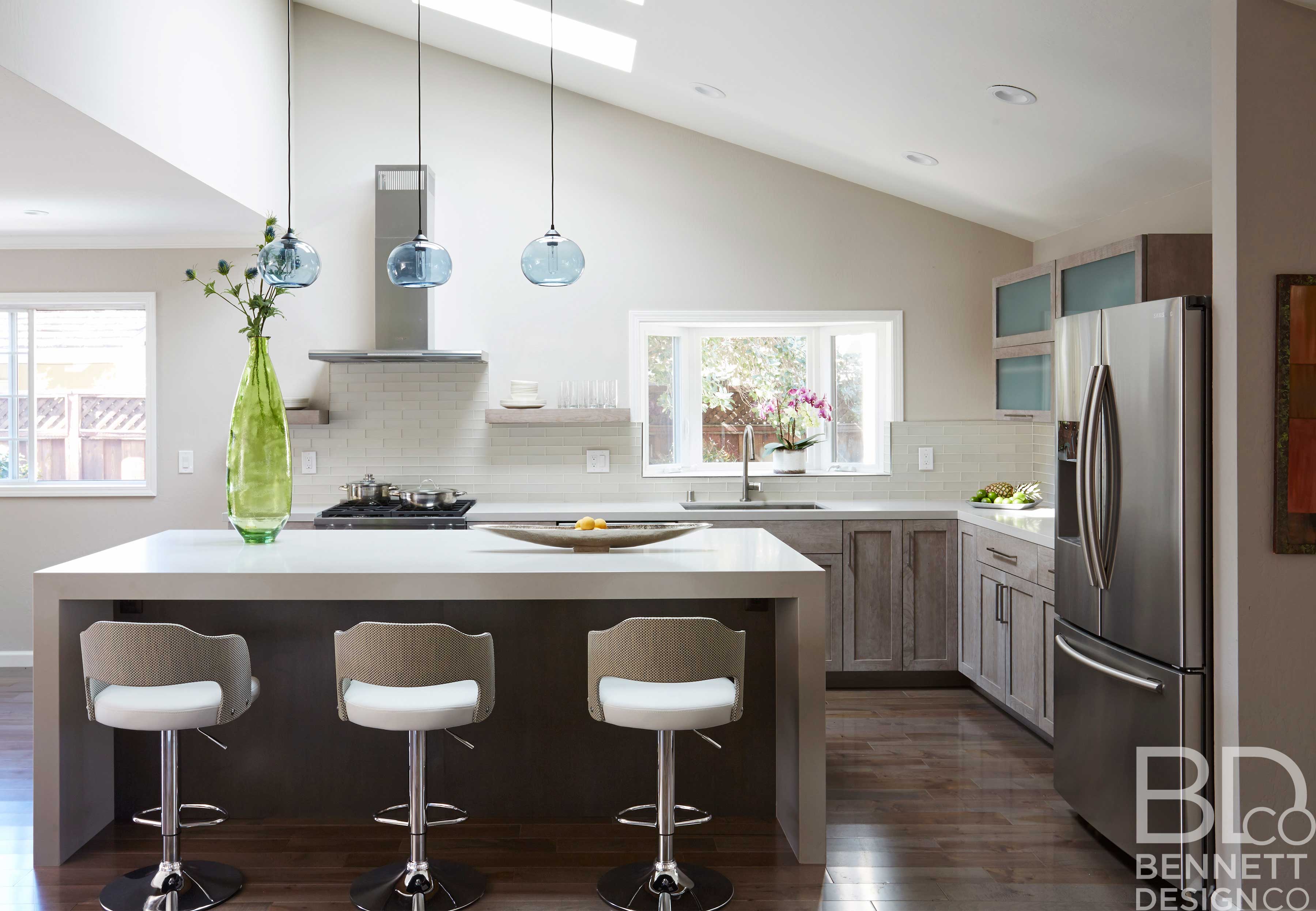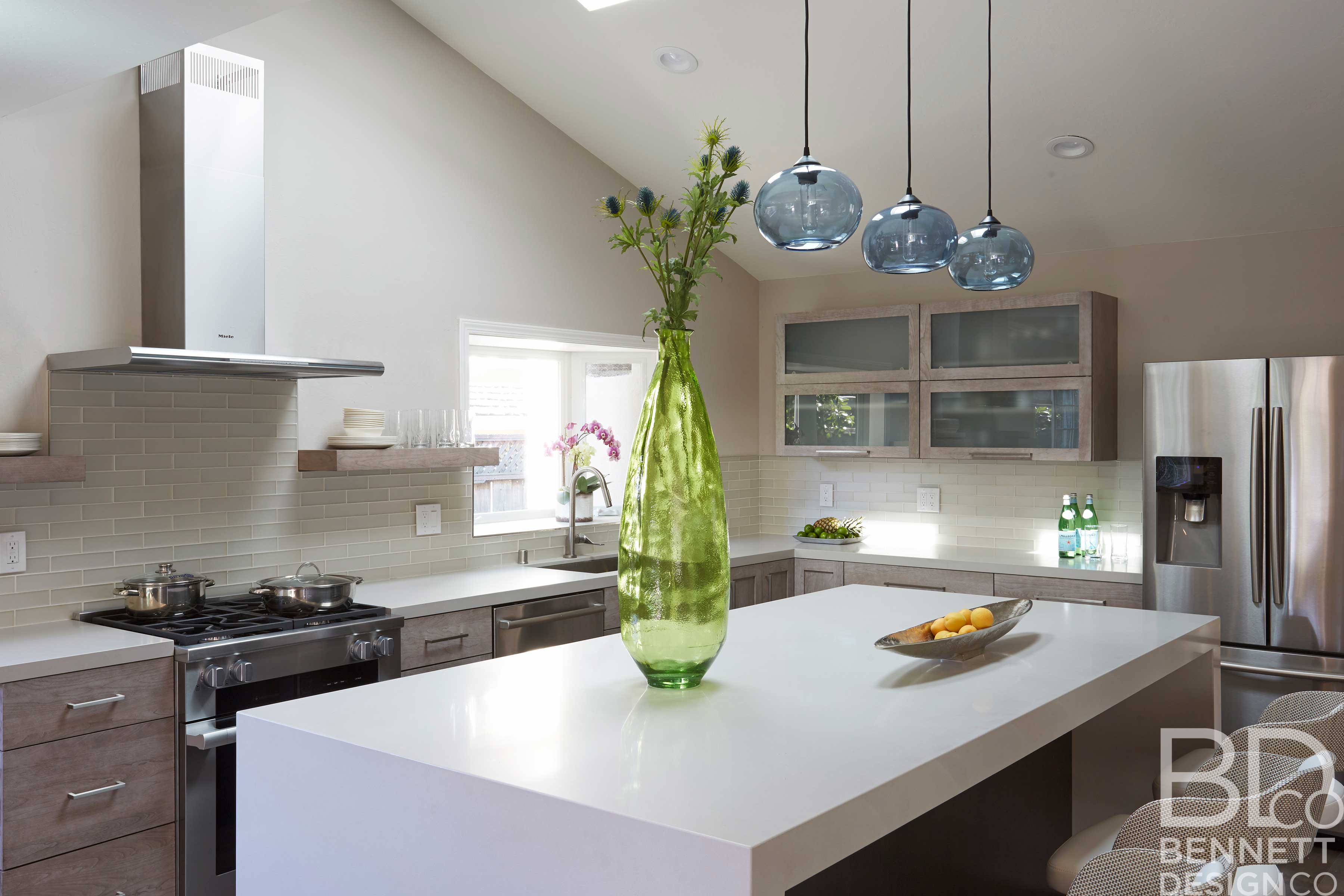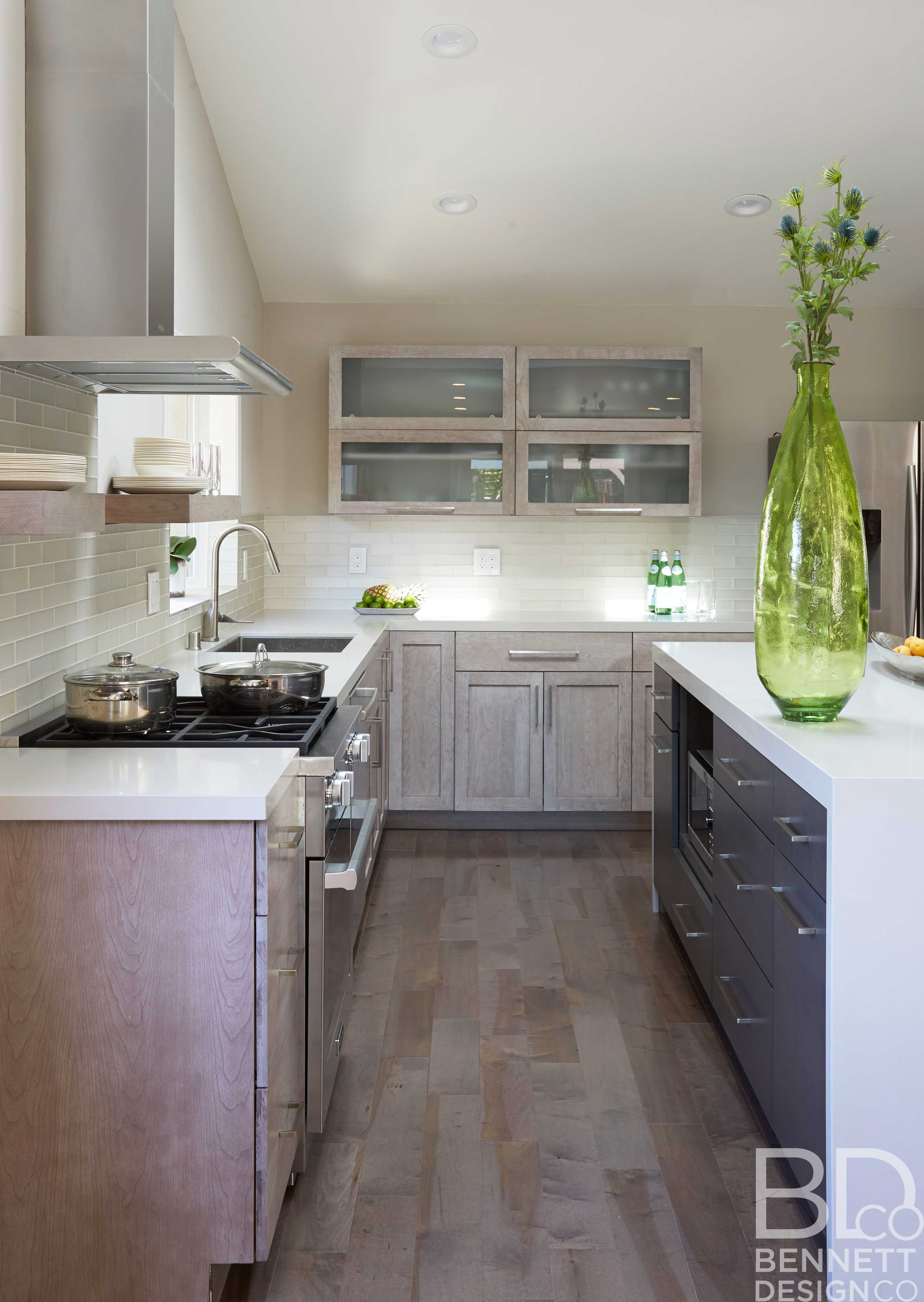Airy Contemporary Kitchen Remodel



AIRY CONTEMPORARY KITCHEN REMODEL
This 1970’s Sunnyvale home had a small kitchen tucked along the side of the house and despite the house having beautiful natural light, the closed in awkward floorplan wasn’t using any of this home’s potential. We opted to remove the walls separating the dining room, kitchen, and family space to create one large great room perfect for these empty nesters. The most dramatic change came when we agreed to raise the roof in the kitchen and dining space allowing for tall clearstory windows and a skylight that flooded the room with natural daylight and still provided privacy. We settled on a cool tone color palette of grays, whites, and blues and utilized a combination of horizontal upper cabinets and open shelving to accentuate the airiness of the new space. The anchoring element for the entire space is the large island draped in a 3” thick quartz countertop with waterfall edge to add a sense of drama while maintaining the minimalistic architecture of the room. We think this cool contemporary remodel is a breath of fresh air for this 70’s ranch.


