Modern Family Home Remodel
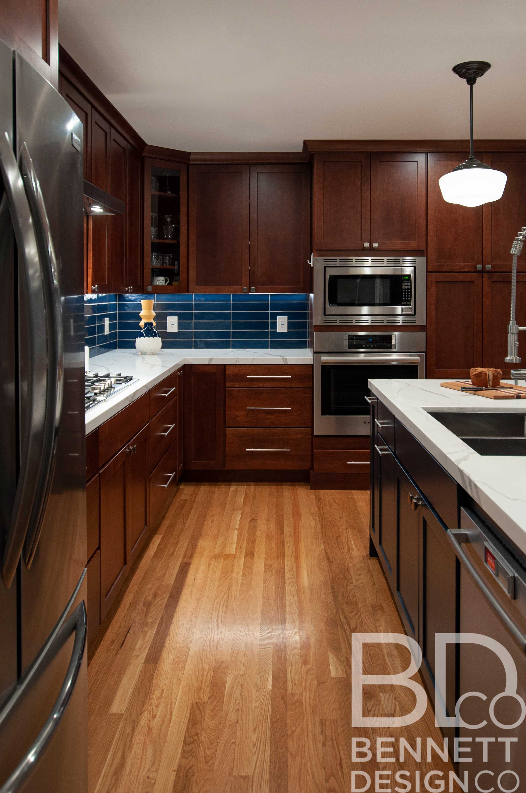
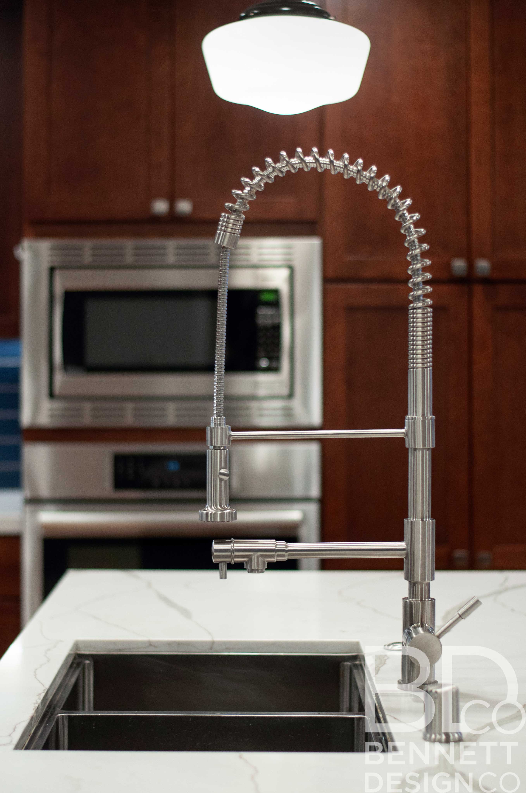
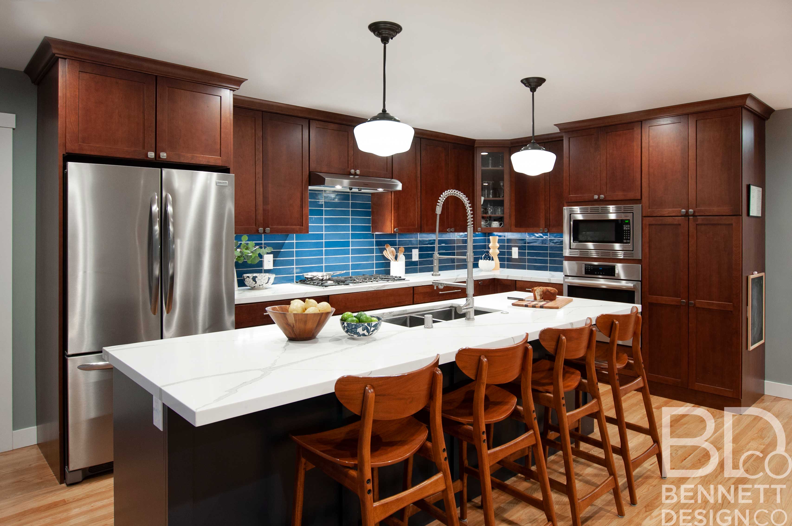
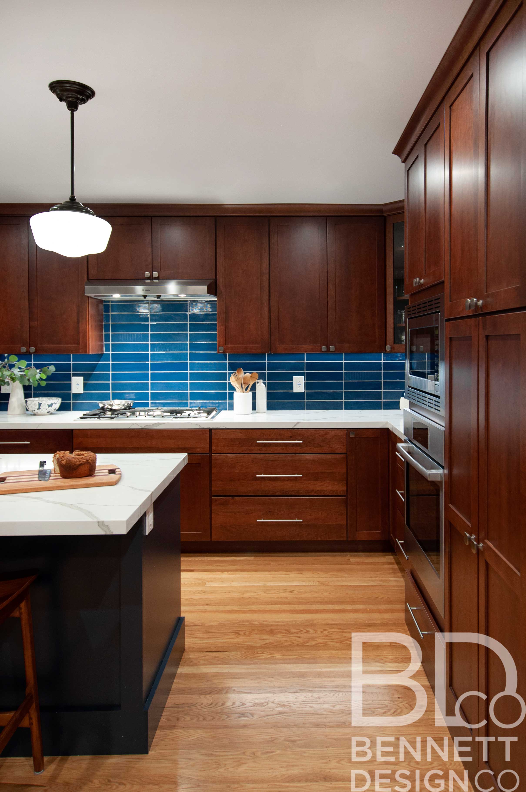
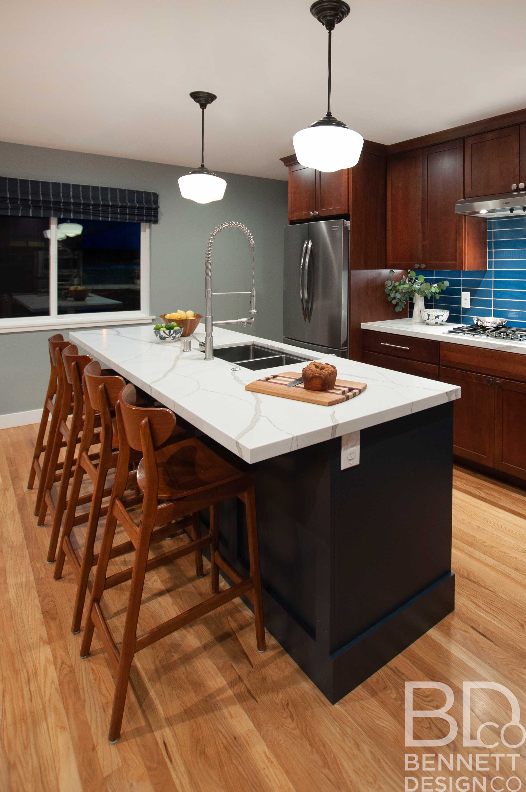
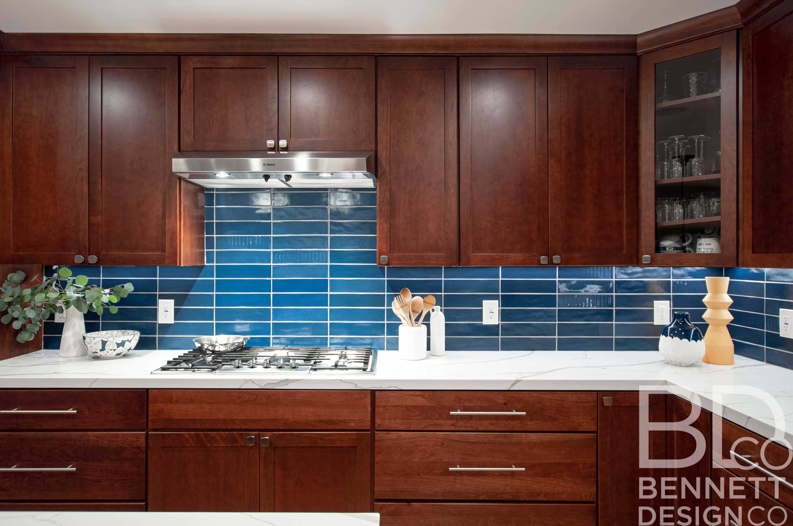
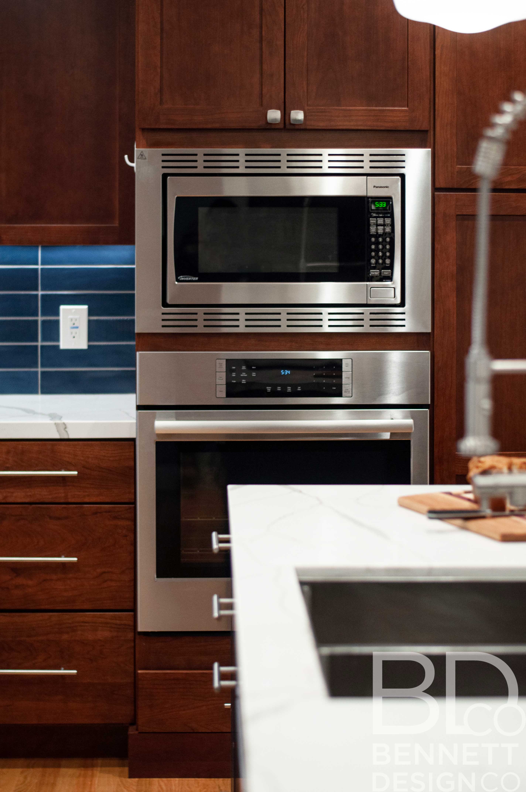
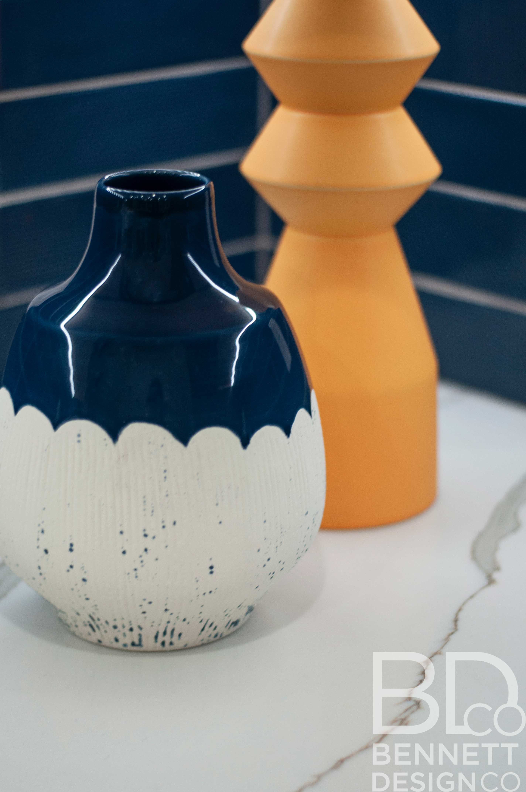
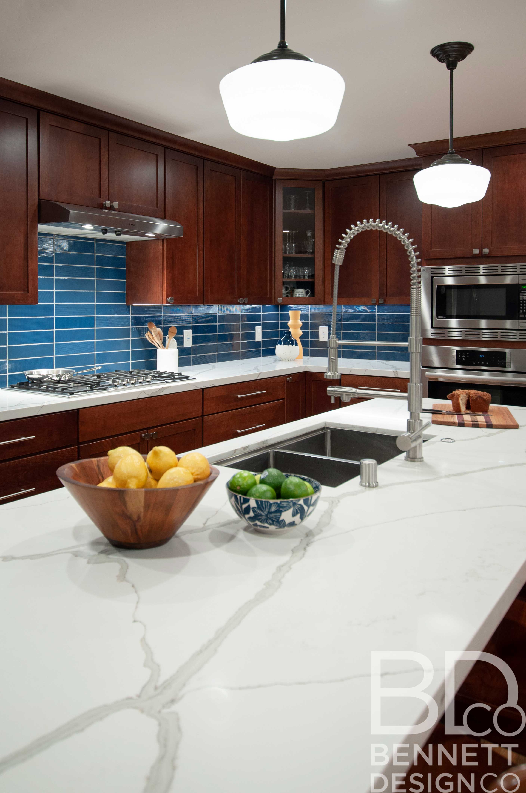
MODERN FAMILY HOME REMODEL
For this home, the superficial updates and the strange layout of the kitchen were not the right fit for this growing family. Our clients wanted to transform this house into their dream home. Our goal was to create a custom layout, meeting all of the needs for their new space. We opened up the space by removing a wall in between the living room and kitchen, making it an open concept floor plan. The two-tone kitchen boasts a Vadara ‘Calacatta Blanco’ quartz countertop, a large navy blue island, eye-catching indigo glass backsplash tiles, high-end stainless steel appliances, custom-made cherry wood cabinets, sleek stainless steel plumbing fixtures, and is accented with black lighting fixtures. The new kitchen is open, bright, and easily accessible to adults, children, and furry family members. The indigo backsplash is our client’s favorite feature in their new space.
In our client’s own words, “Bridgette helped me focus when the choices got overwhelming. She helped in steering the project into a cohesive-looking idea.”


