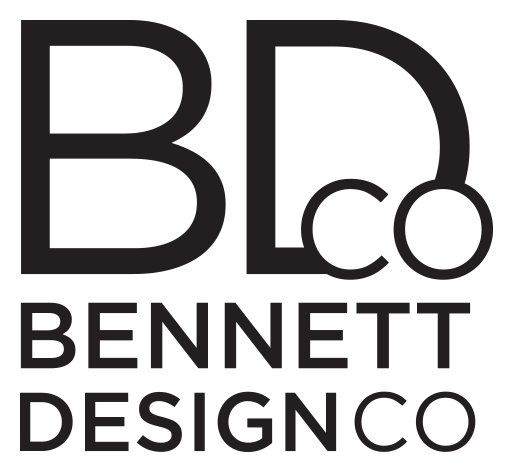Warm Contemporary Home Remodel
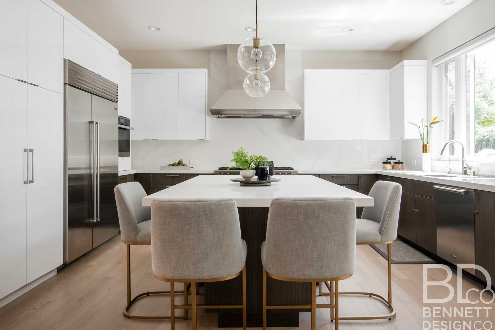
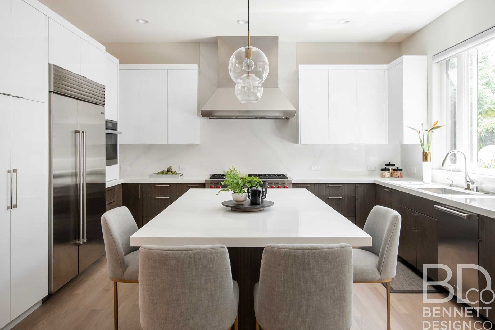
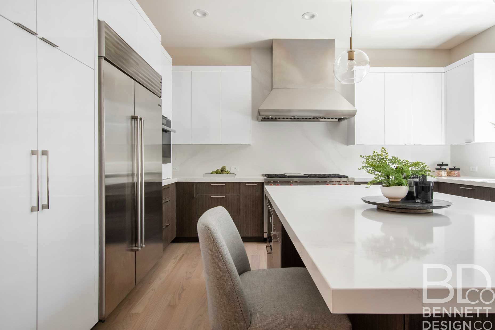
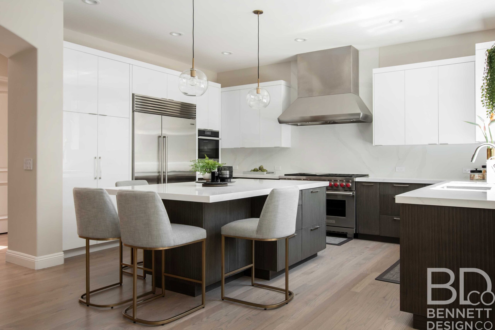
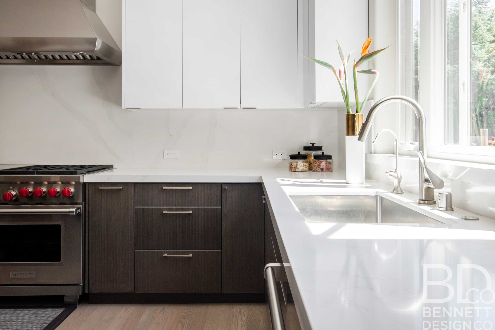
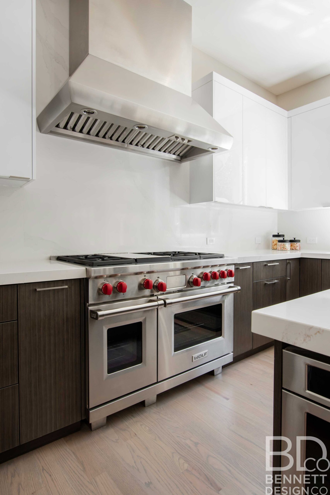
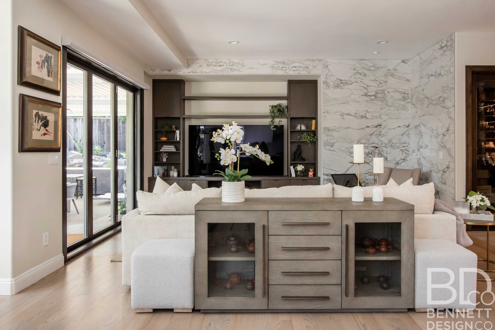
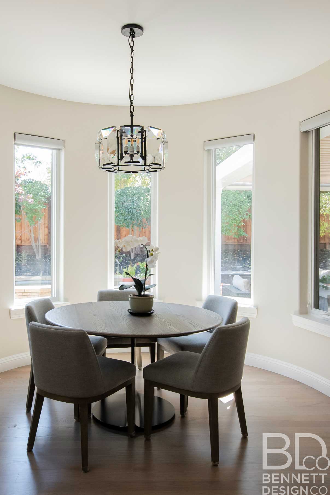
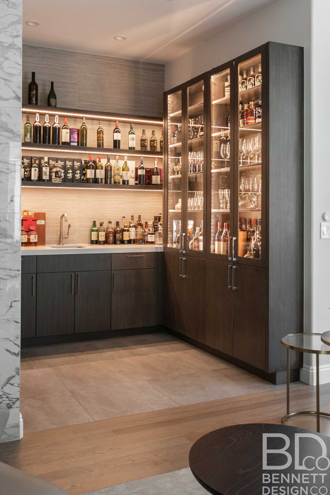
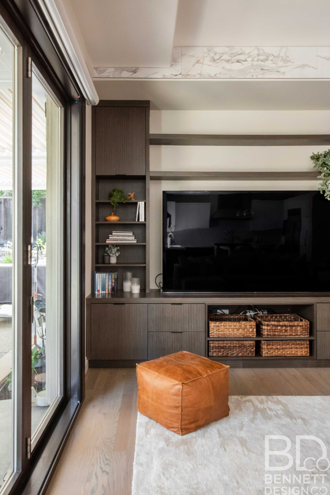
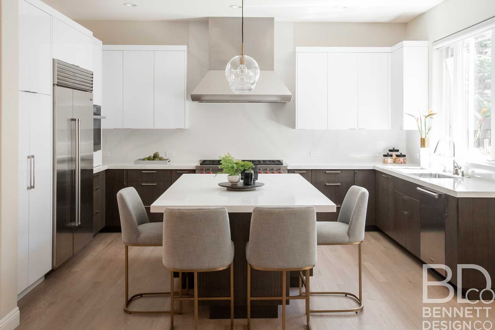
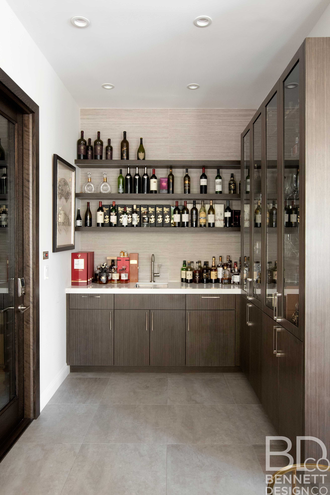
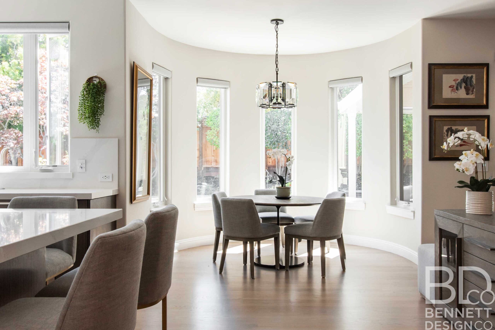
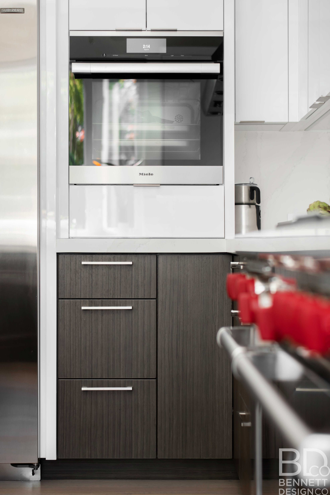
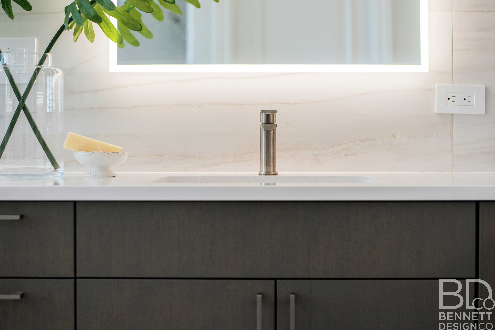
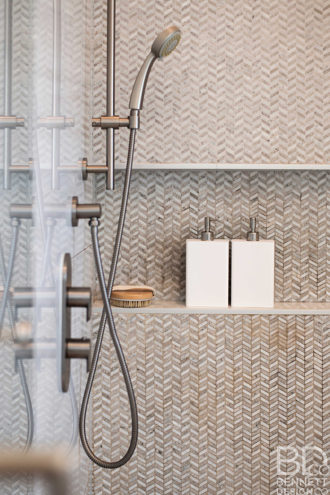
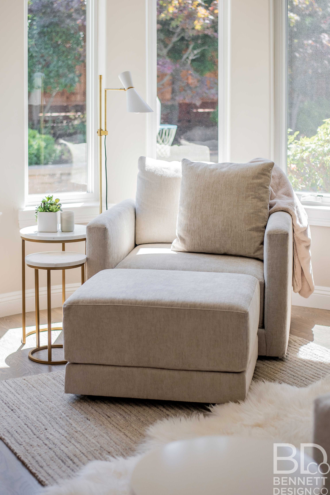
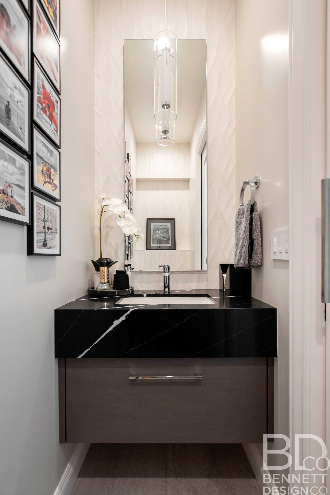
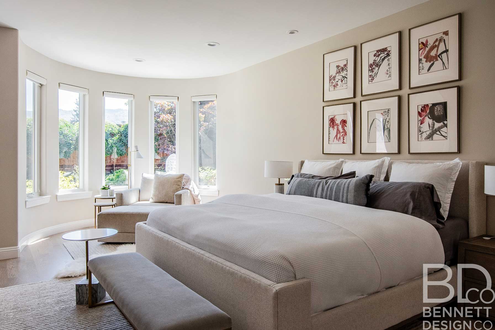
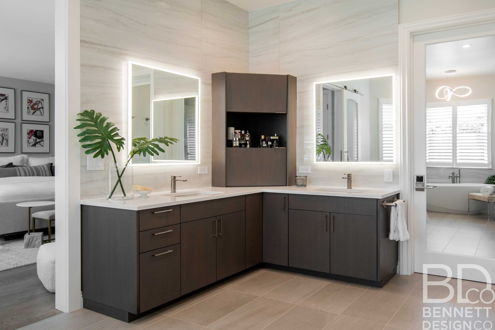
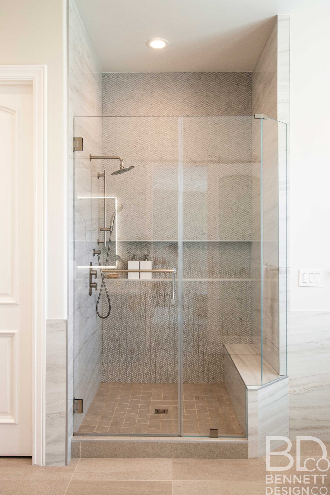
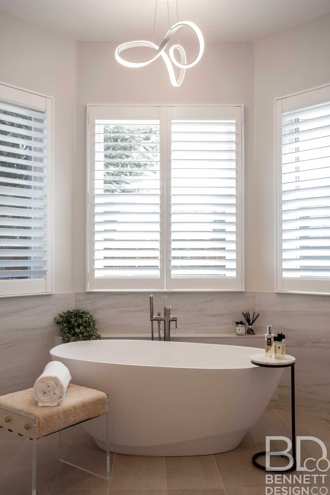
Warm Contemporary Home Remodel
For this project, we tackled transforming a formal traditional home into an approachable contemporary oasis for this active family. A new open floorplan means light travels throughout the space while family and guests can hang out together or separately!
The kitchen features dark base cabinets, balanced by sleek white uppers and finished with white quartz and beautiful light hardwood floors. The look is stunning while still being simple – like a little black dress!
The family room and bar speak as the central part of the home, with neutral colors and subtle textures creating an inviting space perfect for any time of the day, while the powder room is moody and elegant.
The primary suite is spacious and bright, contemporary and elegant. Simple lines and soft hues define this retreat as nothing but luxurious.
