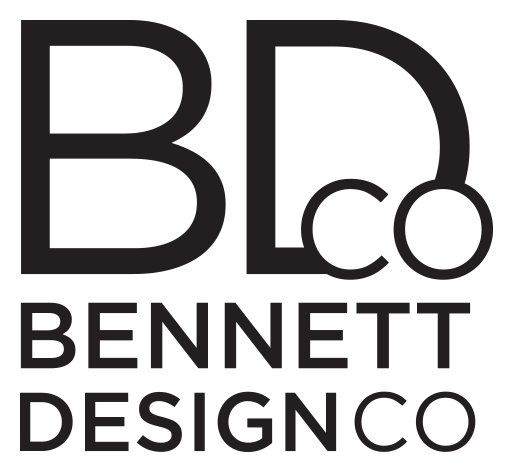Two-Toned Contemporary Kitchen Renovation


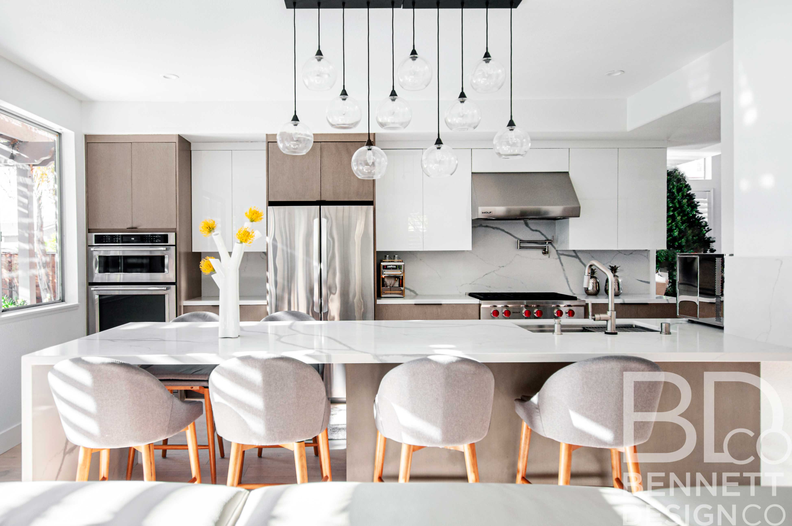
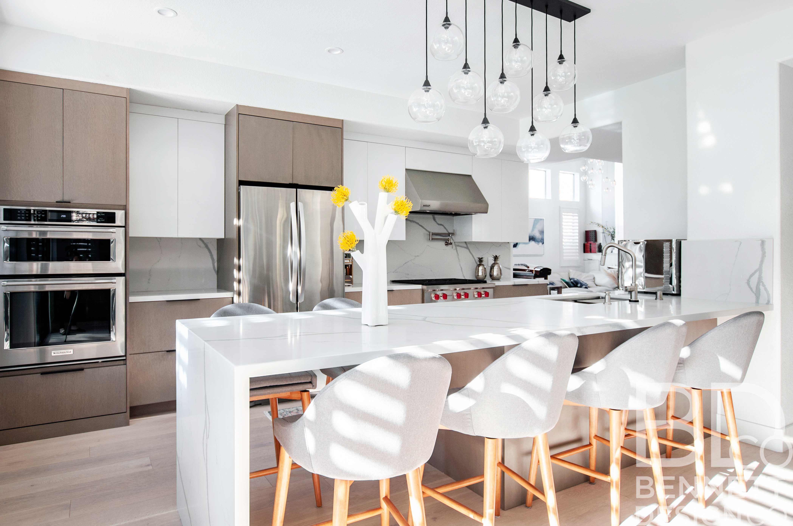
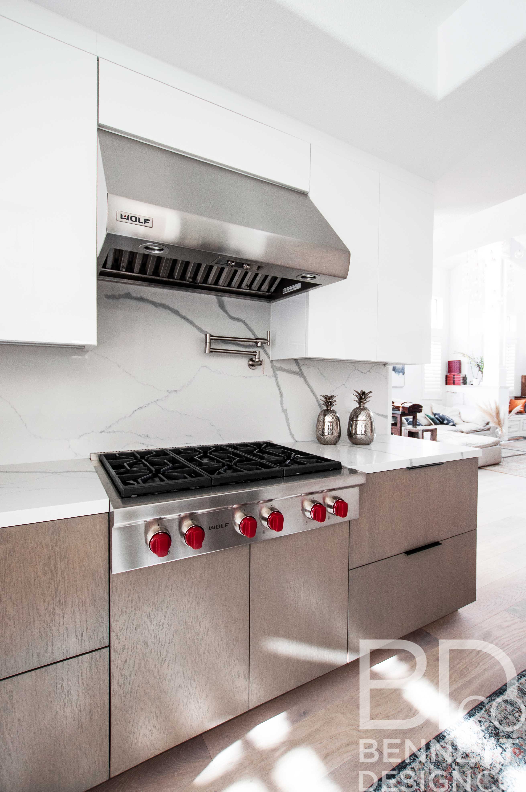
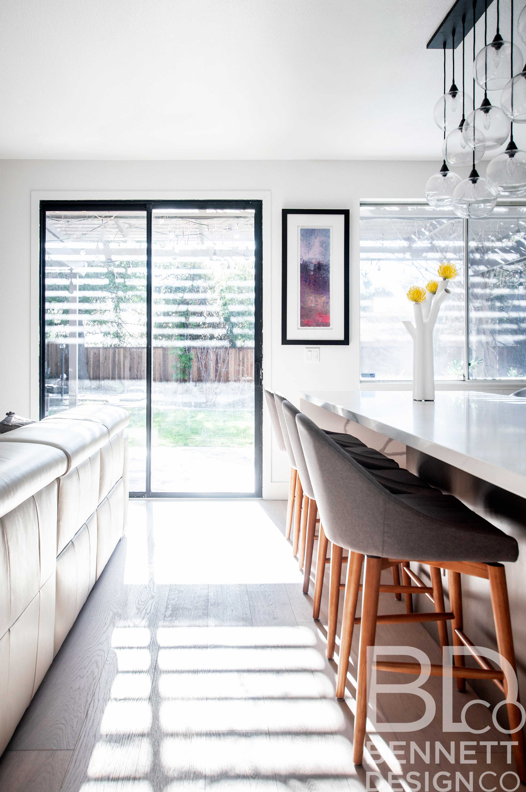
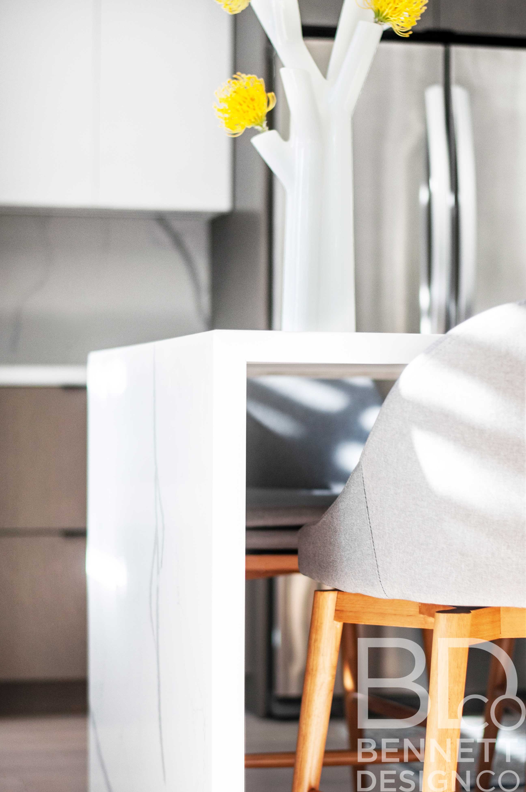
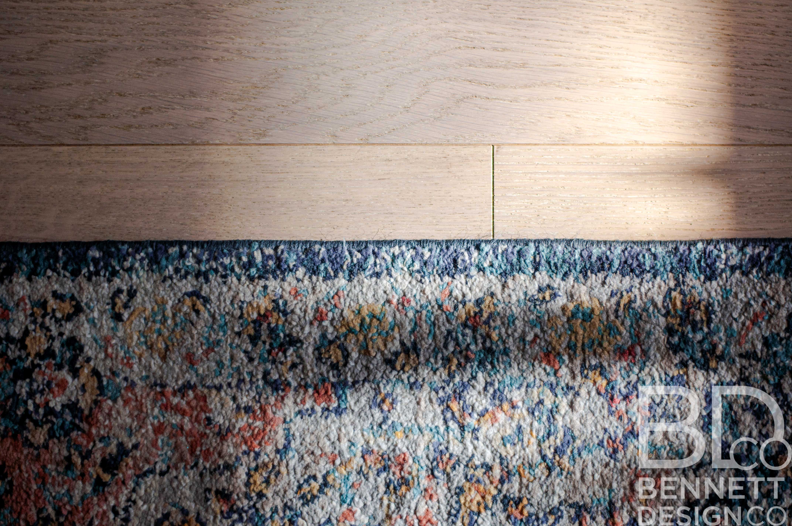
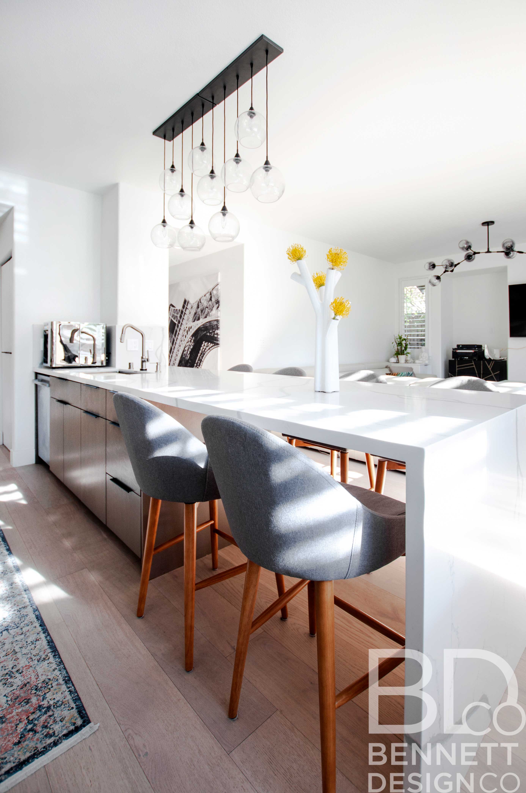
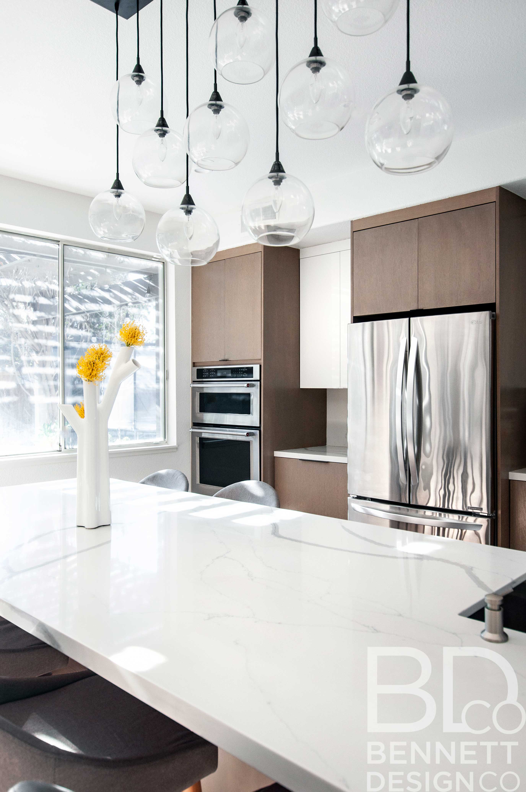
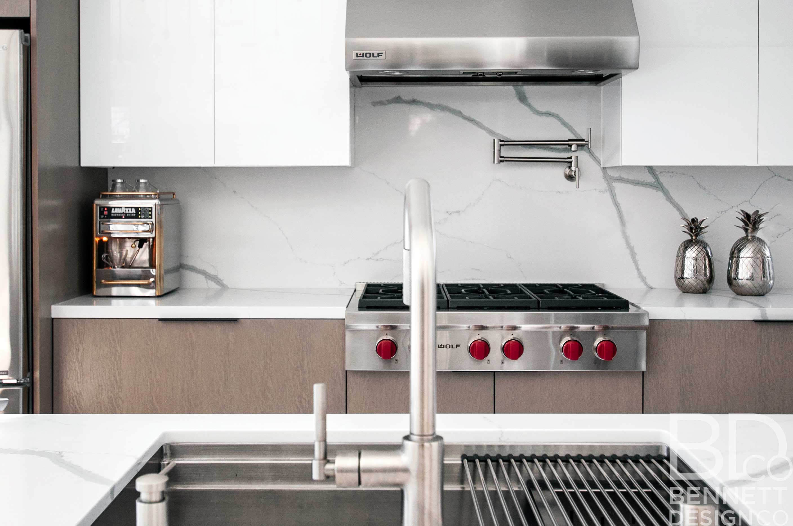
TWO-TONED CONTEMPORARY KITCHEN RENOVATION
This kitchen is the centerpiece of our client’s home. After living in the house for over four years, an accident flooded the whole space. The kitchen was reimagined from a closed floor plan with traditional cabinetry, backsplash, and dated appliances to an open floor plan with a contemporary look and feel.
The family likes to prepare light meals on weekdays and entertain on the weekends. The kitchen is built primarily for entertainment purposes. It features a uniquely long quartz peninsula with a waterfall edge and seating on both sides. The peninsula allows up to six people to sit comfortably and also serves as a big buffet during parties. It is a neat structure and an engineering marvel because half of it does not have cabinets at the bottom for support.
The kitchen features two-toned, flat-panel custom cabinetry. The client loves the contemporary aesthetic of their kitchen with light quartz that carries over from the countertop all the way up to the backsplash. The stovetop and hood are from Wolf, adding value to the kitchen. A good quality hood was important to the client because they don’t like kitchen odor to travel across the home. The oven and microwave are salvaged from the old kitchen. Light wood floors and a clear glass chandelier bring the whole kitchen together into a sleek and clean look.
This was an unplanned remodel and the client went through stressful times. When our professionalism, responsiveness, and ideas came together, we helped the client build the kitchen of their dreams. We have a very happy client because we worked with their unique requests, agenda, and budget.
