Transitional Home Remodel

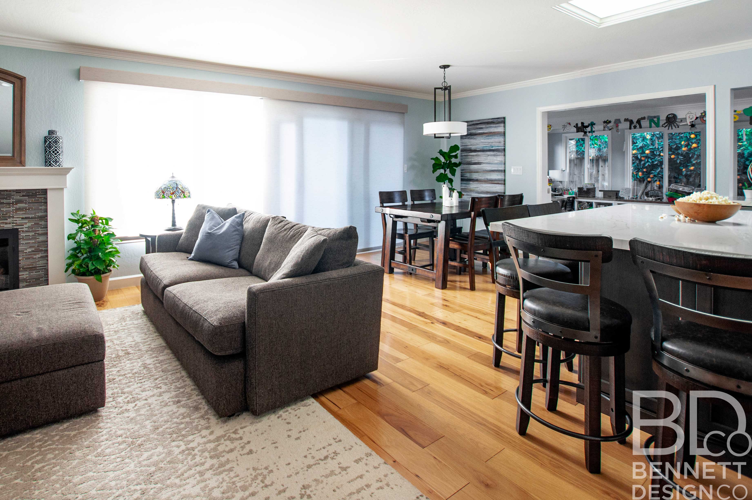
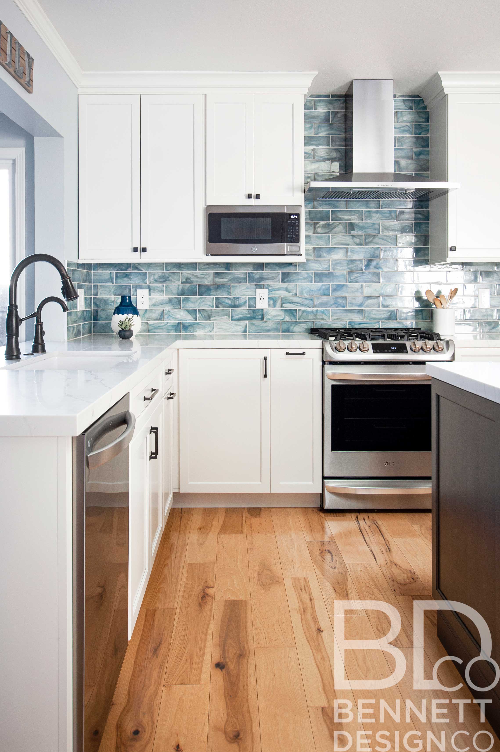
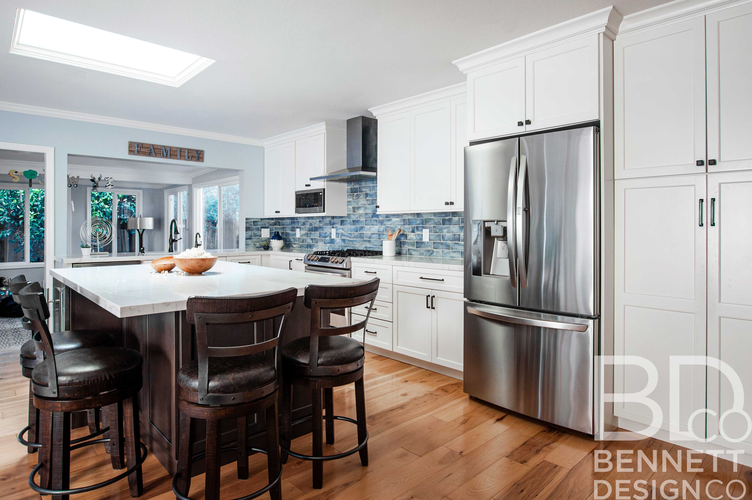
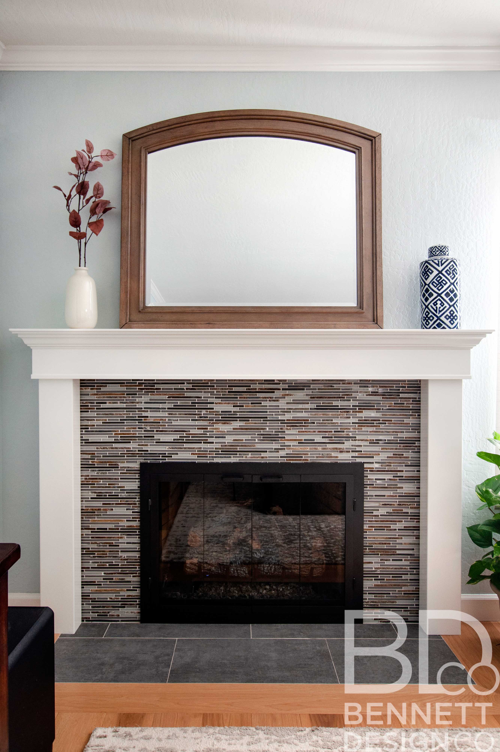
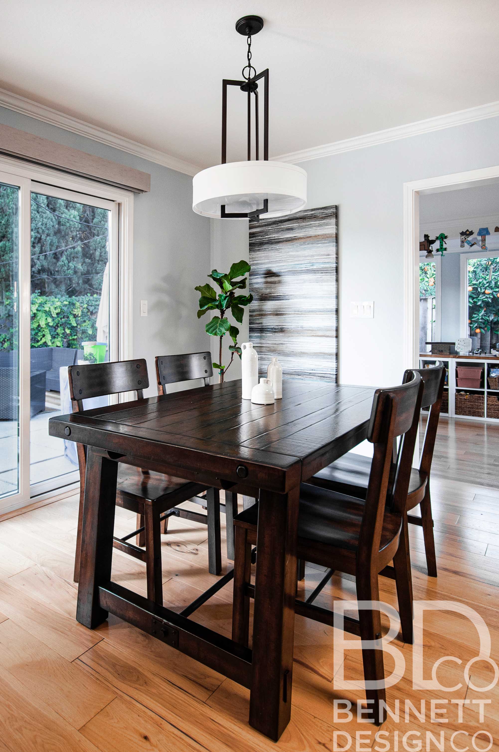
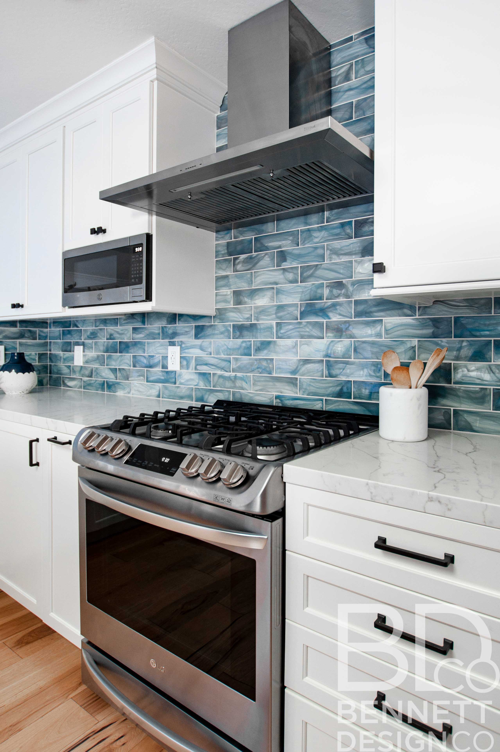
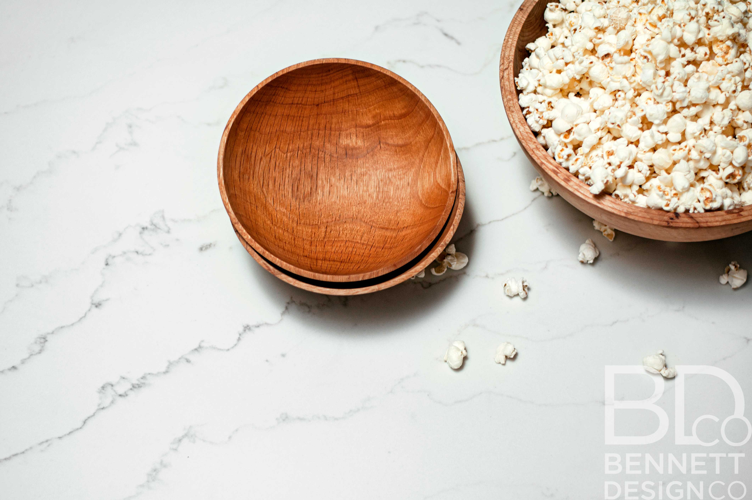
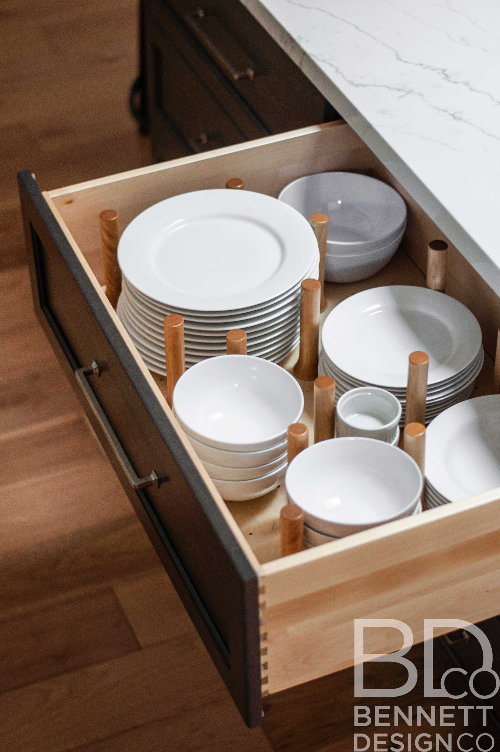
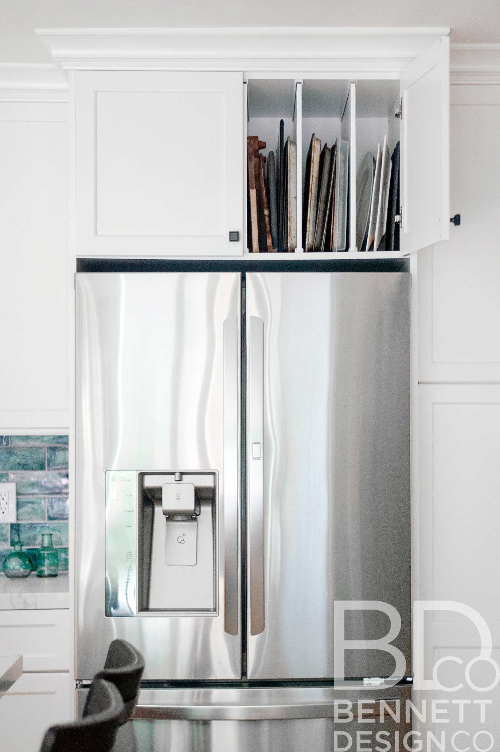
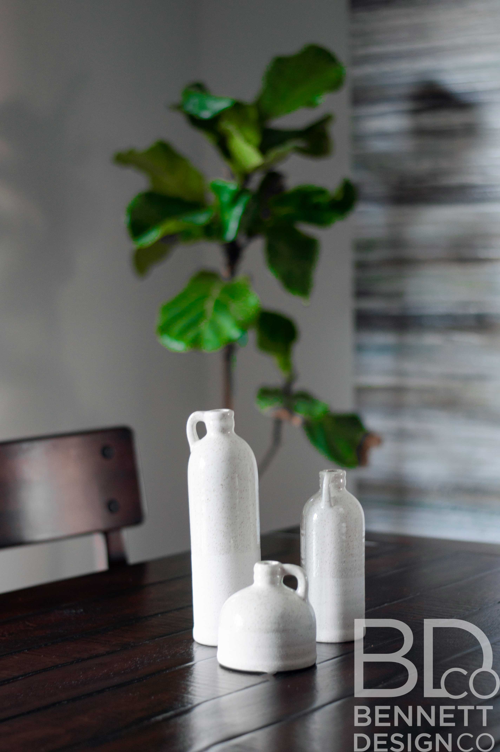
TRANSITIONAL HOME REMODEL
Our clients did a band-aid remodel over 15 years ago but it was time to create a space they could truly call their own. They were struggling with a small kitchen with an inefficient layout as well as a lack of storage space. The living room was compartmentalized and feeling cramped. The design plan we proposed helped them understand how the space could be opened up while additional elements like a large island in the kitchen. Within the existing footprint, the new layout offers an open concept living, kitchen, and dining area with lots of seating and ample storage.
As for the finishes, the white quartz countertop has a subtle veining, white cabinets with dark bronze hardware, a bronze faucet, and LG stainless steel appliances all come together to highlight the blue glass tiles for the backsplash. The large island features an under counter wine fridge, casual bar seating, along with lots of extra storage space. The kitchen is completed with lots of accessories like peg system drawers that keep the dishes organized and over the fridge tray compartments. The open concept living room features an eye-catching fireplace paired with a soothing paint color and warm-tone furniture, perfect for entertaining friends and family. It also ensures that all three members of the family feel together, even if they are in separate spaces.
In our client’s words – “We had trust in Bridgette, that she knew what our taste was and so we decided to go with her recommendations.”


