Traditional to Transitional Home Refresh
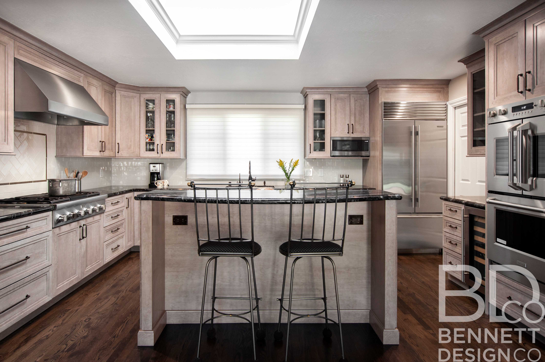
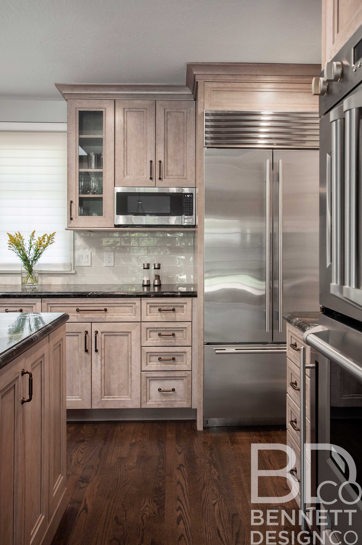
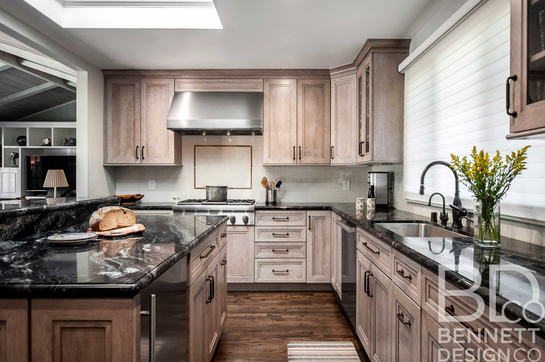
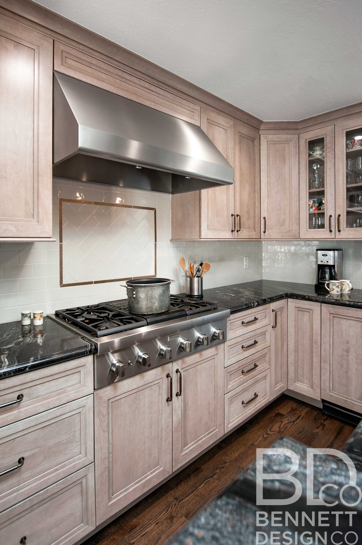
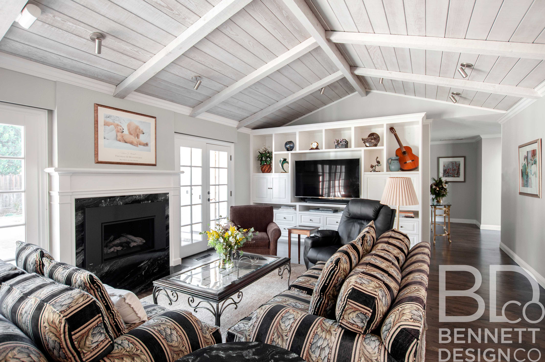
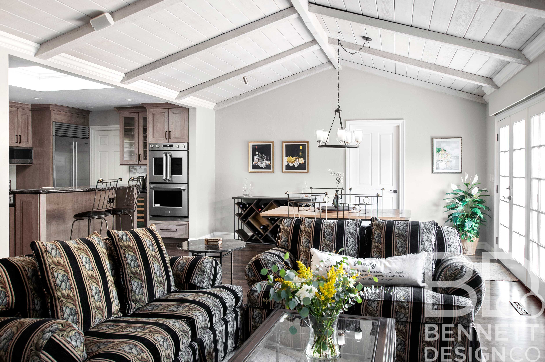
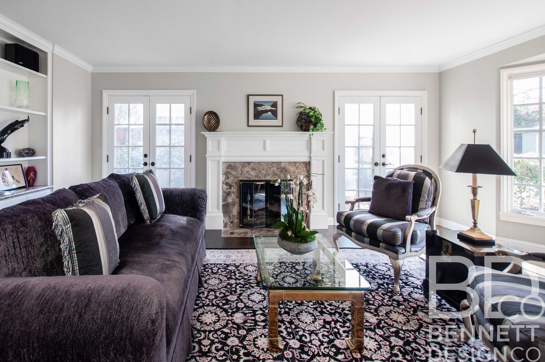

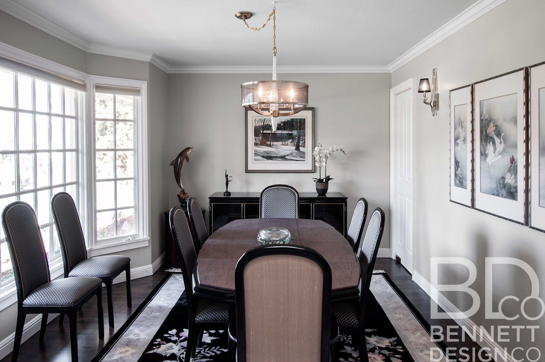
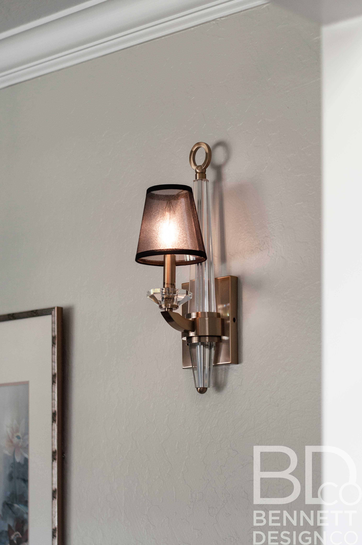
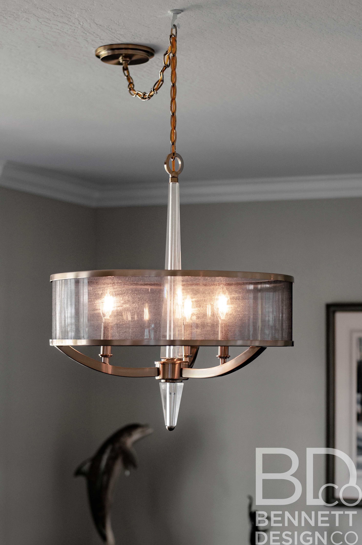
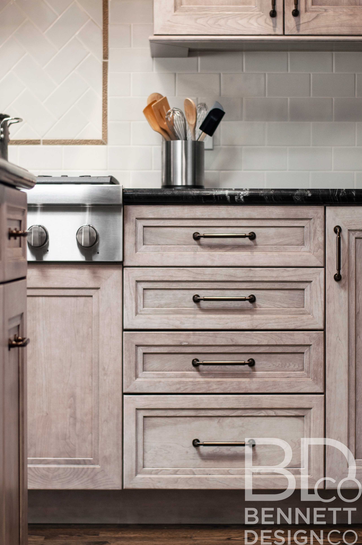
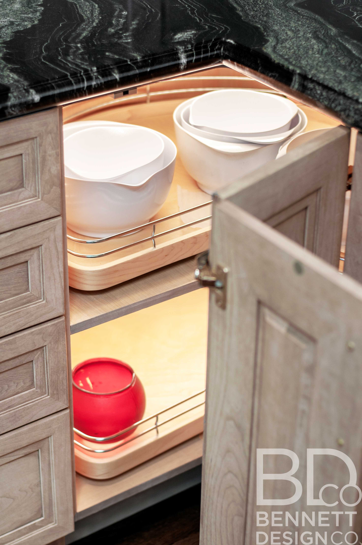
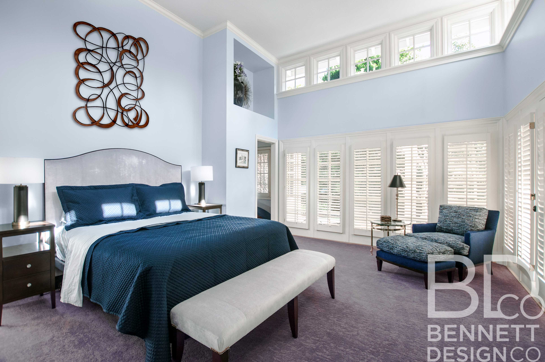
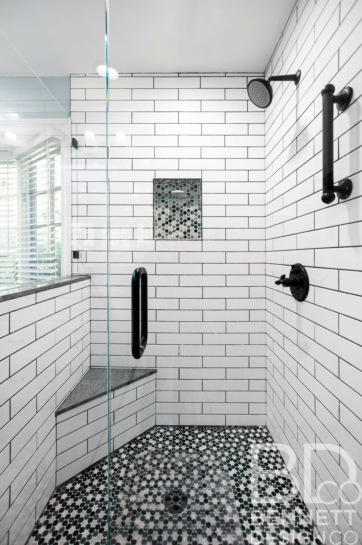
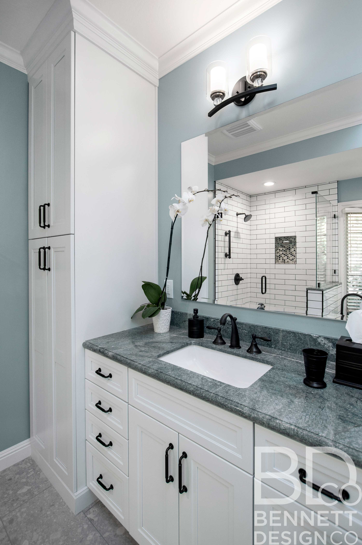
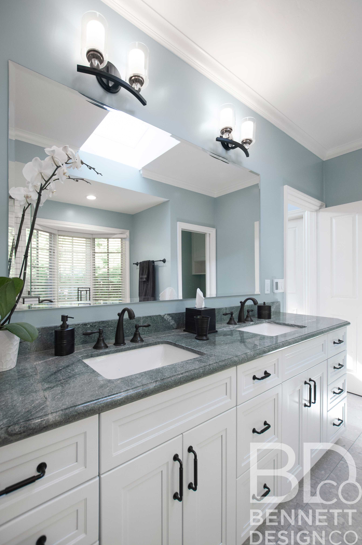
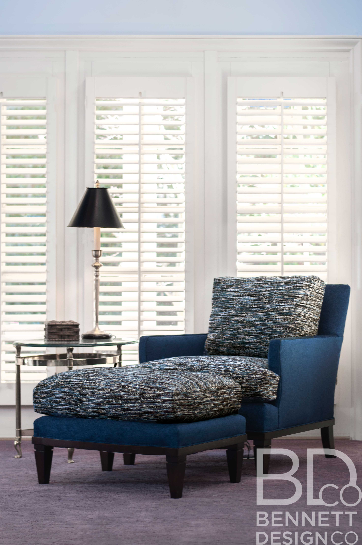
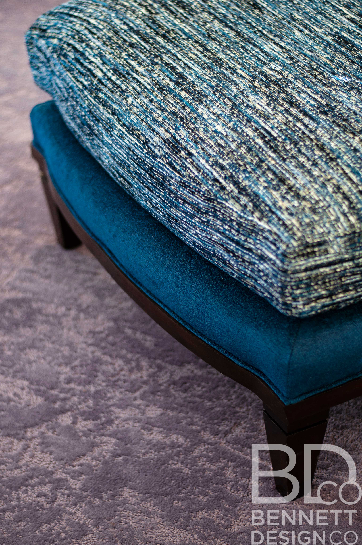
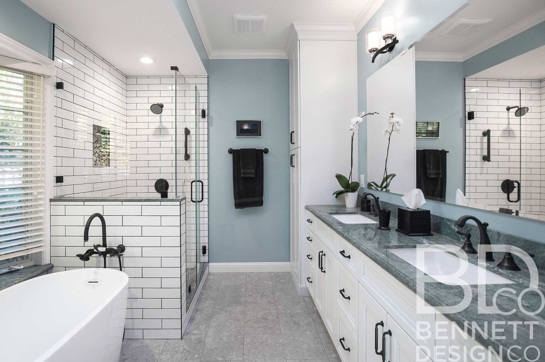
TRADITIONAL TO TRANSITIONAL HOME REFRESH
This project features a newly upgraded home of our client who lives here with his two dogs. He wanted to remodel the home for himself, his visiting children, and to entertain friends and family. The project included a complete remodel of the kitchen. It also included an upgrade of the family room, living room, dining room, primary suite, and utility room.
The original oak wood floors were resurfaced from blonde to a new dark brown color. The theme for the house was dark floors, soothing walls (London Fog by Benjamin Moore), white trim, and dark bronze hardware. The home also received all new light fixtures.
The kitchen project began with picking the most beautiful Agata black polished granite with white veins and a whole lot of character. The granite became the central focal point around which the rest of the kitchen was designed. The kitchen was reimagined into a larger open space with a new island that has a view of the front yard, cabinets for extra storage, and a centrally located skylight above. The kitchen cabinets are custom made in a gray taupe color with dark bronze hardware. As someone who loves to grill, our client is most excited about the Thermador rangetop that has two burners on either side with a grill in the center. Other appliances include a Subzero refrigerator, GE Monogram double oven with french doors, a wine refrigerator (with ice maker), and a wine cooler. The backsplash has diagonally laid tiles and a gold trim which will naturally patina into a dark bronze, over time.
The primary suite has new custom made furniture including custom headboard, chair, end tables, and bench. We handpicked dusty purple custom carpet, doors, mirror and a fresh coat of paint. The bedroom is well lit during the day and has a beautiful view of the moon and stars at night. The primary bathroom features a green with white veined granite, white cabinets, a standalone tub, and dark bronze finish hardware.
The living room features a new fireplace that is detailed with the same black granite that is installed in the kitchen. An old end table was brought back to life with the same black granite cut into a custom shaped top. The client wanted us to design the living room, family room, and the dining room around his previously owned furniture.
In our client’s words – “Bridgette made working with her very easy. Her talent was evident from the beginning of the project. Bridgette and I worked like a team.”


