Mid-Century Modern Townhouse Remodel
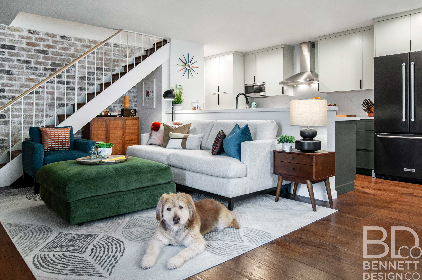
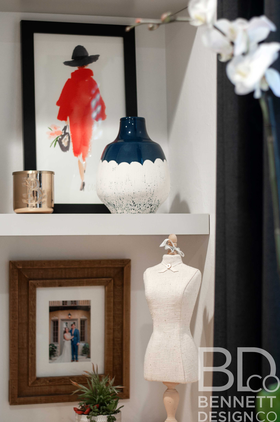
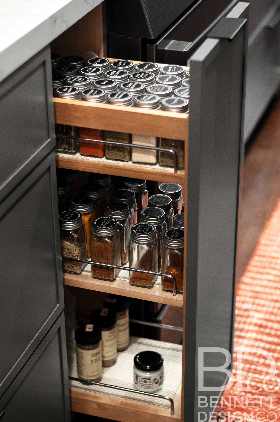
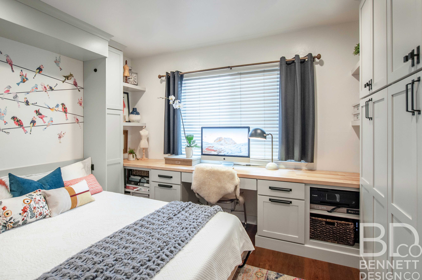
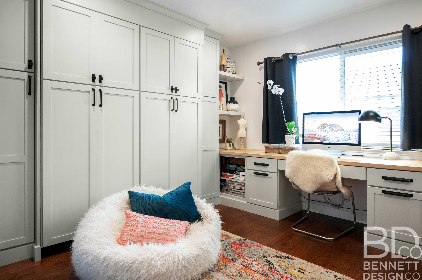
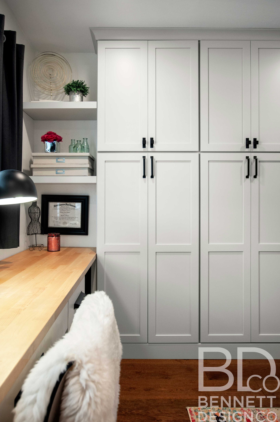
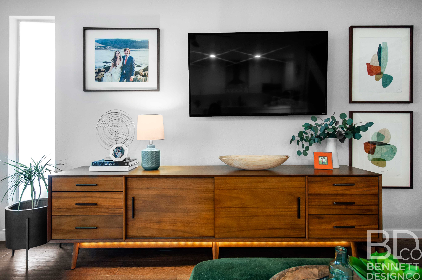
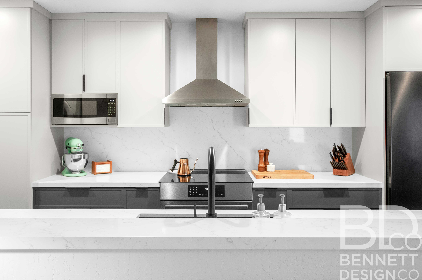
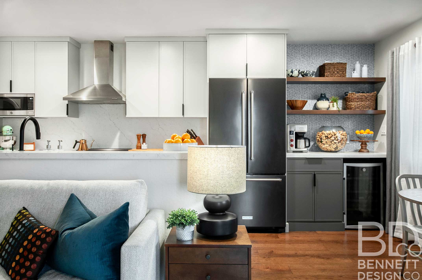
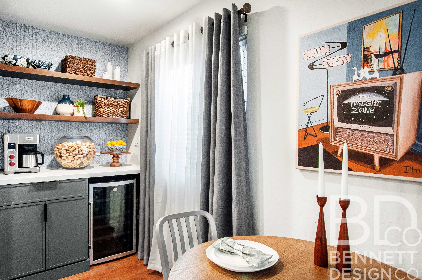
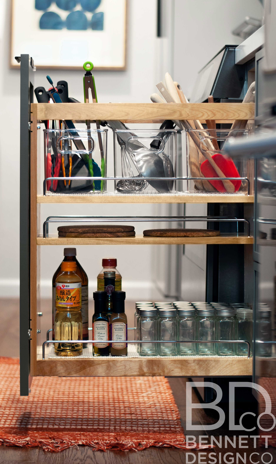
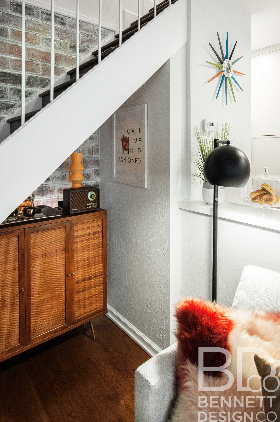
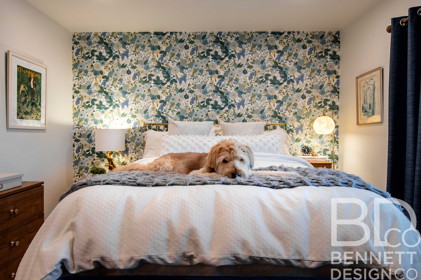
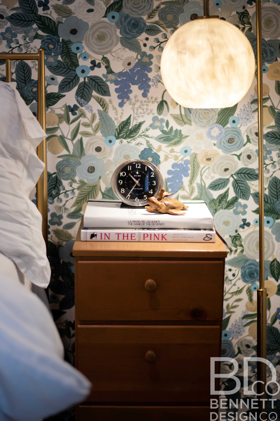
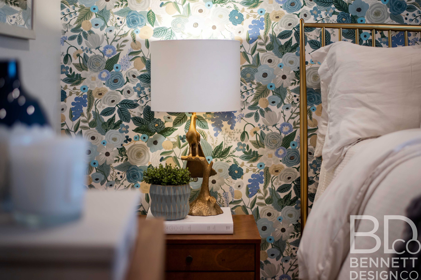
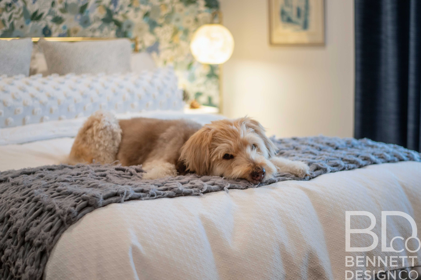
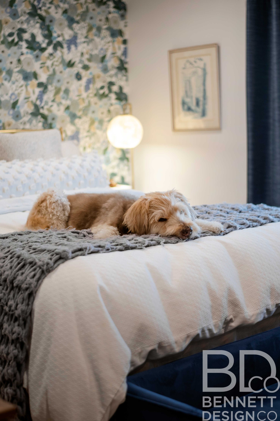
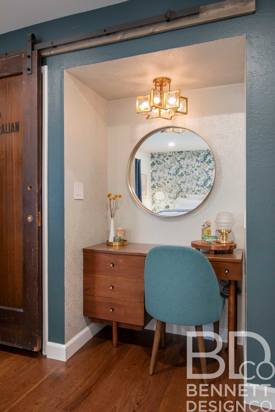
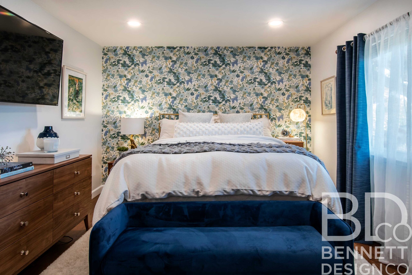
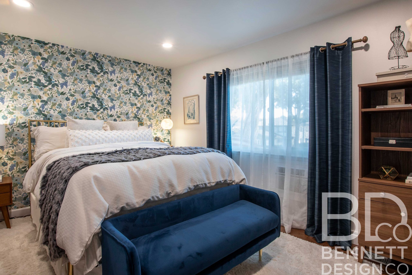
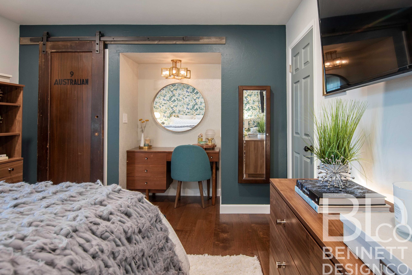
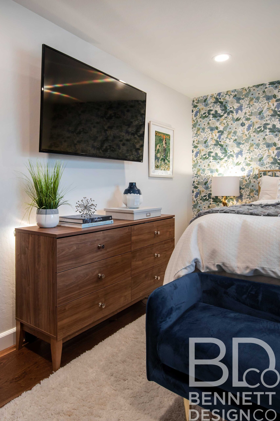
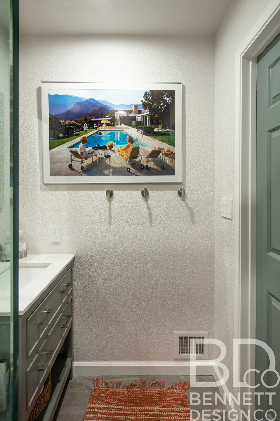
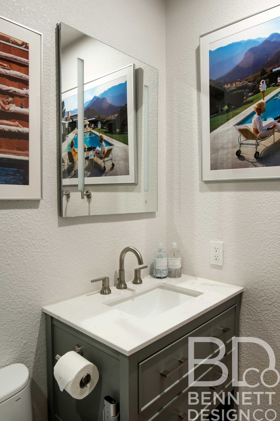
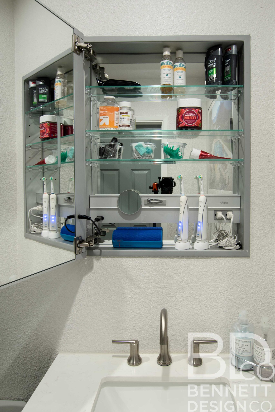
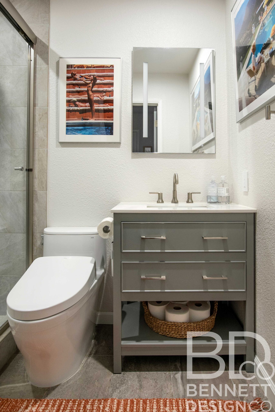
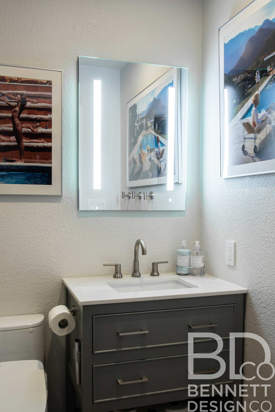
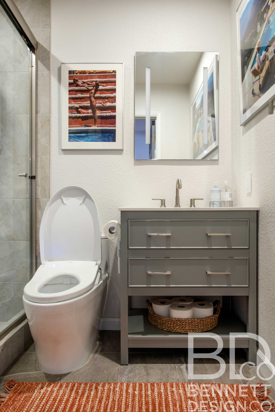
MID-CENTURY MODERN TOWNHOUSE REMODEL
This young couple had lived in their townhouse for only a few years when their downstairs was damaged by a flood. After gutting the entire space we set to work on developing a new plan for this compact kitchen, dining space, and family room. Since this project was unexpected, we had a limited budget to work with and we needed to make a big impact without spending a lot of money!
The property sits on a slab foundation so we were limited in how we could reconfigure the space, without breaking the bank. We ultimately landed on keeping the galley kitchen in its existing location but we inverted the pantry cabinet and refrigerator, allowing for easier access to our most heavily used appliance. Along with all new appliances, we added fully custom cabinets with large drawers for her baking supplies and spice pullouts that house their nearly 100 piece spice collection. Custom inserts and dividers are included in all of the cabinets to make use of every inch of this small but mighty kitchen.
We also extended the cabinets into the dining area, providing them an area for their beverage bar. They now have a place to prepare coffee in the morning, tea in the afternoon, and cocktails in the evening.
We replaced all of the flooring with a wide-plank European white oak. All of the walls were repaired and received a fresh coat of paint. We opted for a two-tone cabinet design. The light gray upper cabinets allow the space to feel bigger while the darker gray base cabinets hide wear and tear for this busy couple. The light quartz countertops make the space feel fresh and expansive. We continued the quartz along the backsplash to make the room feel bigger. Our clients have mentioned this is one of their favorite features of their remodel because of how simple it is to keep the backsplash clean!
Most of their furniture also had to be replaced. We cautiously furnished the space in a mix of custom, vintage, and second-hand pieces to get exactly what they needed at a price they could afford. All of the “installed” elements are neutral, as this isn’t their forever home but we had some fun exploring their mid-century style in the furniture and artwork selections.
Working with a combination of cool and warm tones, we created a contemporary townhouse that is true to its 1960’s roots. This space is a perfect mix of modern conveniences with a retro flair. Our clients love that we were able to create an expanded galley kitchen, for people who actually cook! They also feel stylish and comfortable in their compact 450 square feet space.


